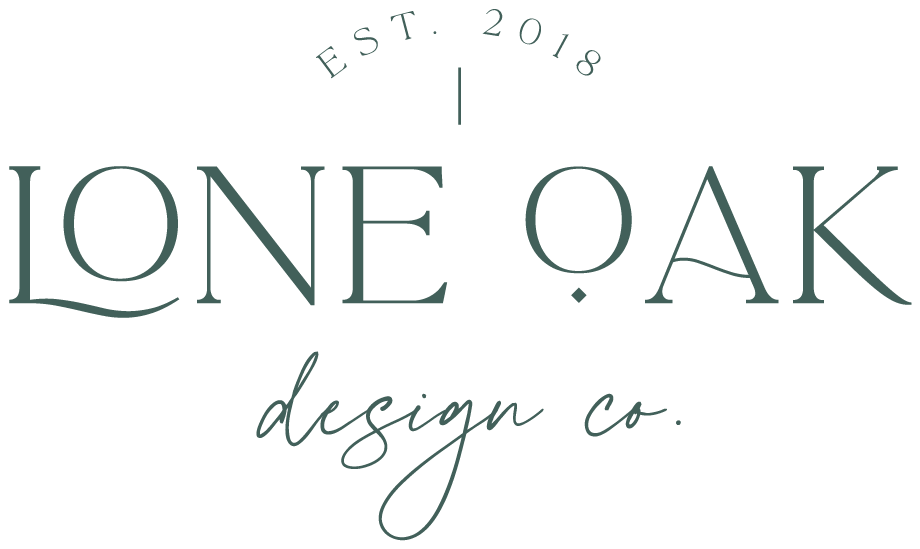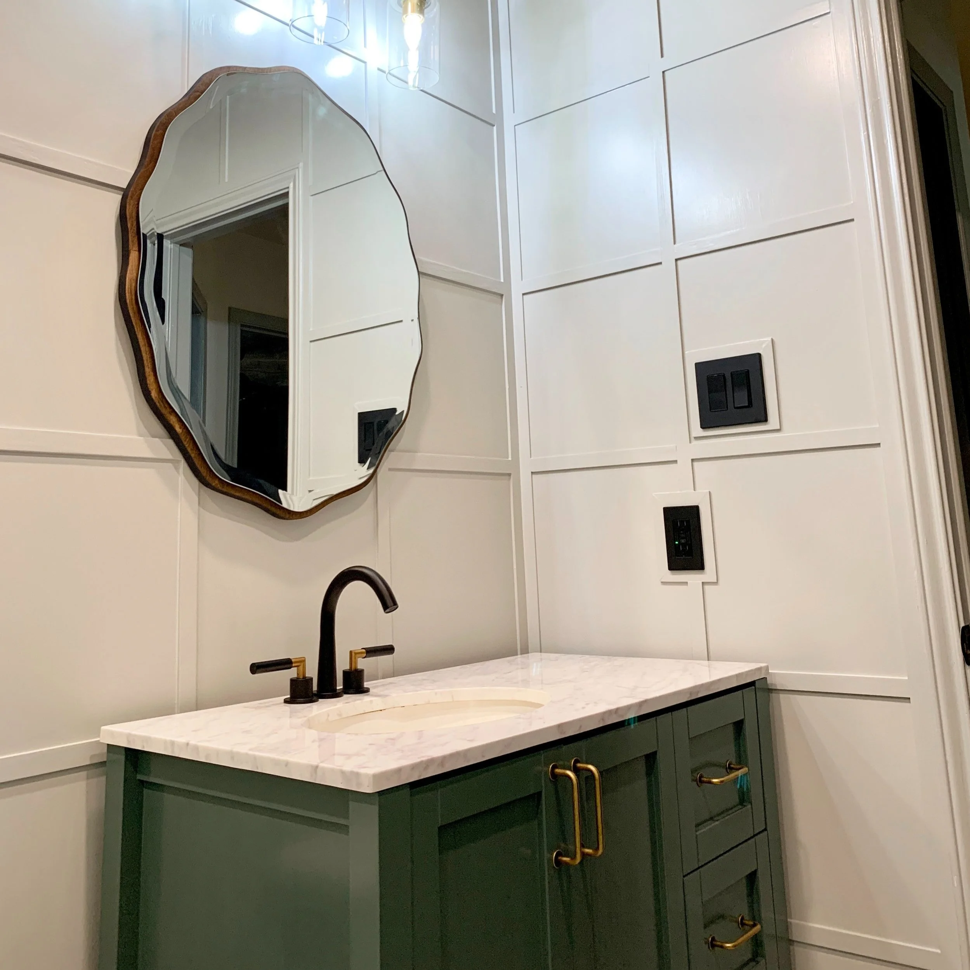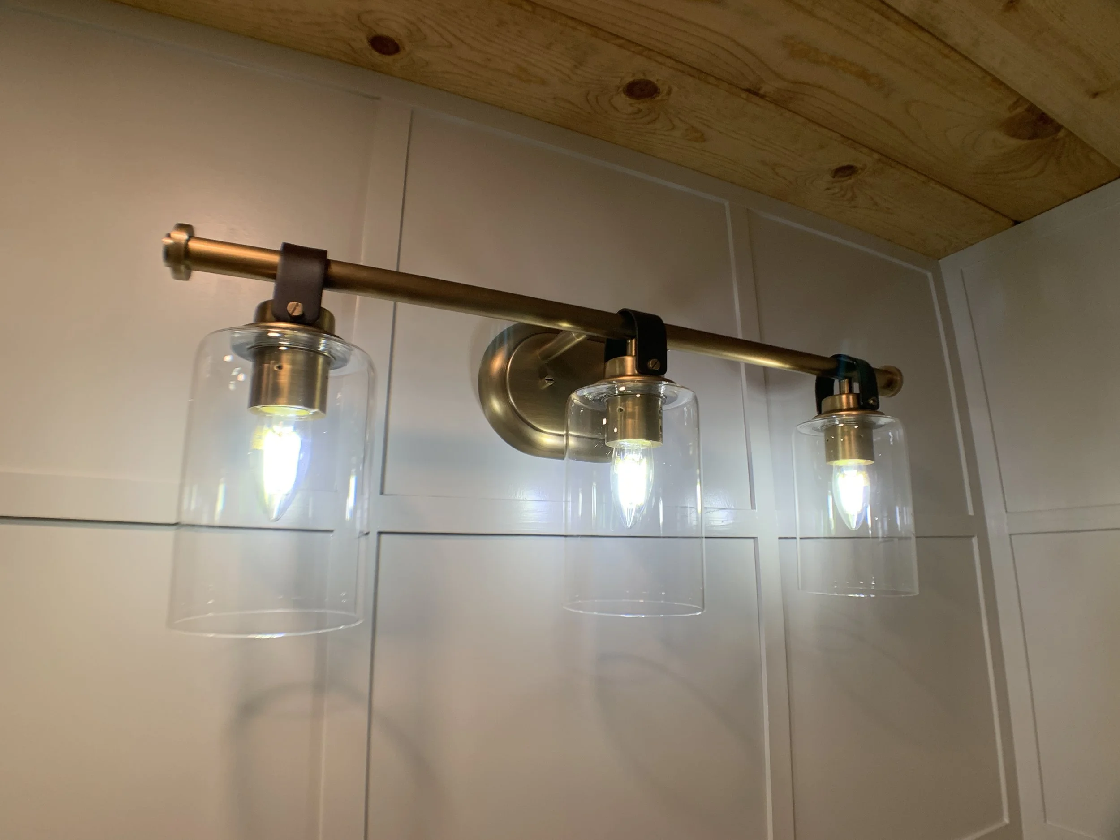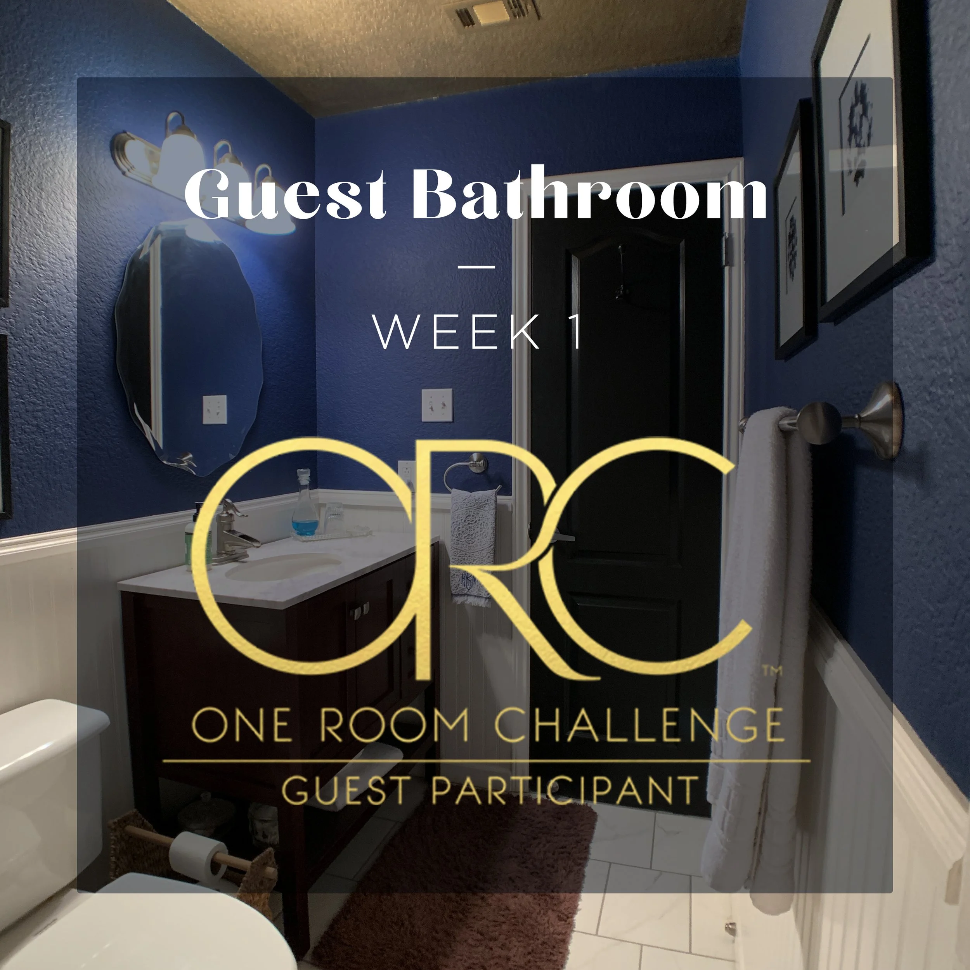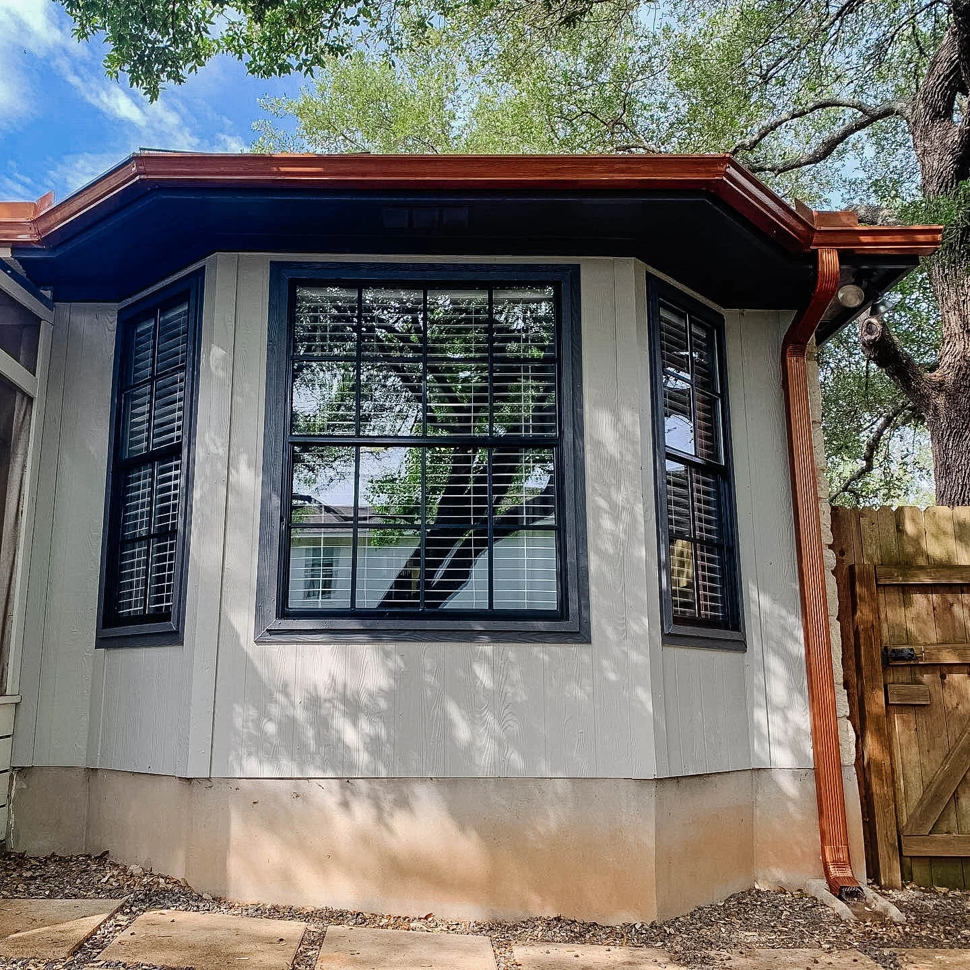Our First Flip: After
About 5 years ago we flipped our first house. Like ours, it was a basic limestone builder-grade home built in the ‘90s. Unlike ours it was a two-story and at one point had at least one raccoon living in the attic. At the time we found it, it had been a rental for years and though it was definitely not in completely awful shape, it had seen better days … between a mysterious almost fluorescent red splatter stain on one wall that we think (hope) was a slushie, a squishy main shower area, and did I mention the raccoon living in the attic?!)
Fun story about the attic raccoon
In the process of buying the house we chatted a bit with the previous renter, who told us they found out about the raccoon when it fell through the attic door above the upstairs game room and started running rampant throughout the house.
Now, it might be because we weren’t there when it happened, or because I for some reason picture it as a big cuddly bumbly cartoon-like racoon, but I find this idea frighteningly hilarious. Thankfully, Bumbles the raccoon and any buddies had been (hopefully gently and humanely) removed before we bought the house.
We just had to deal with the aftermath – i.e. a quasi-hazmat suit cleanup and refilling the attic with new clean insulation.
Alright, enough gabbin’ … let’s look at the after photos!
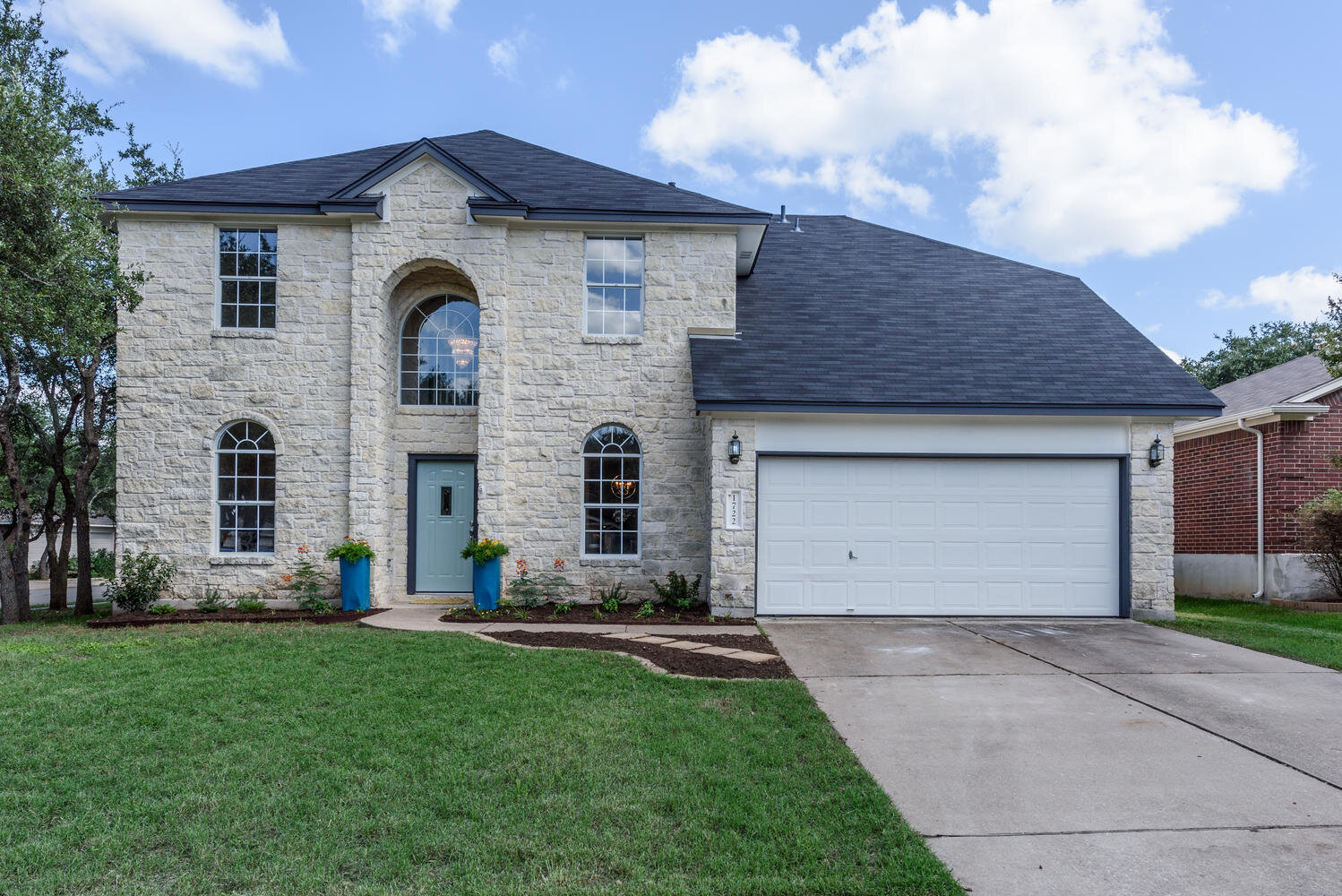
Front Exterior
In addition to cleaning the limestone, we painted the trim, garage and front door, and replaced the roof.
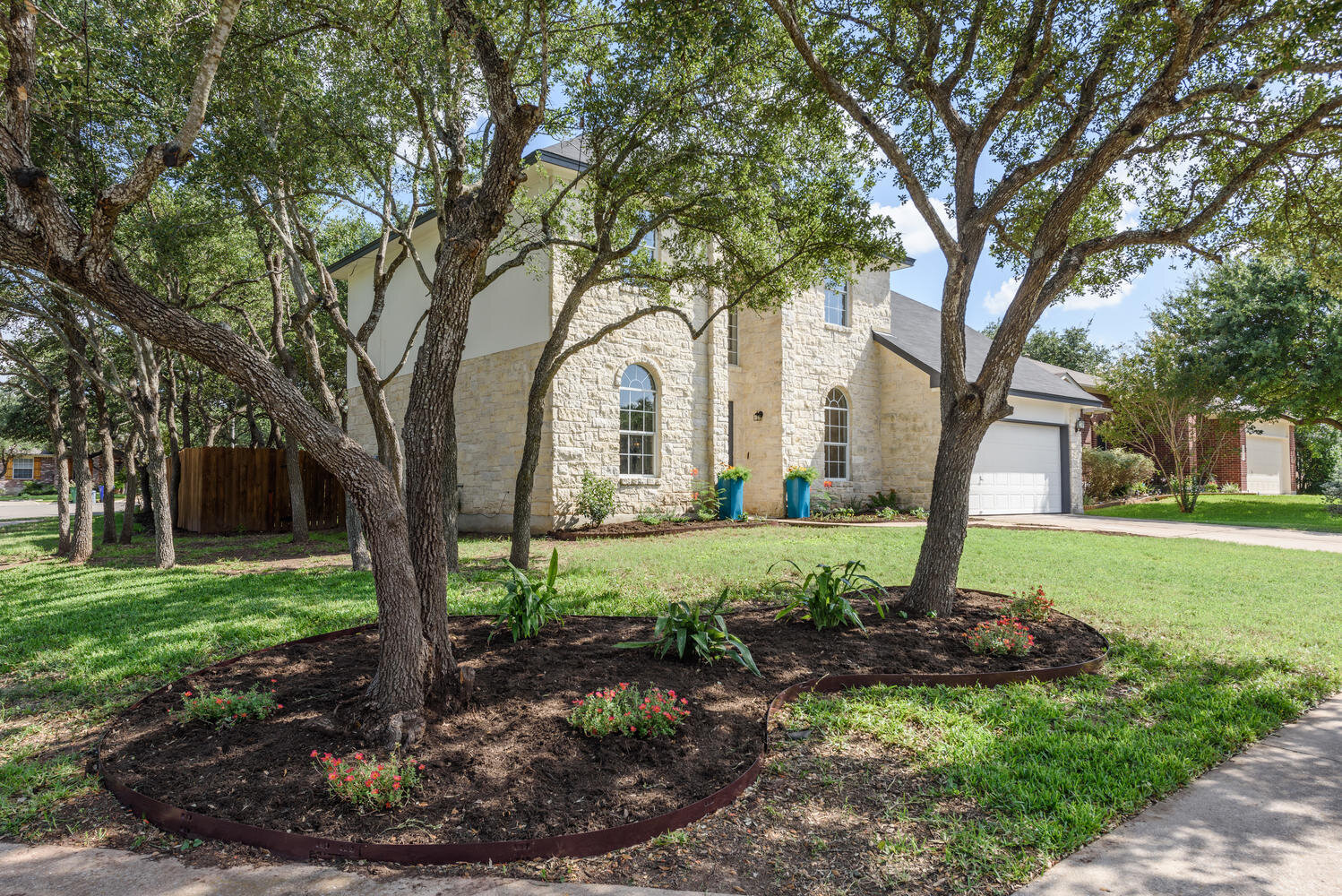
Front Exterior
We also painted the siding, trimmed all of the trees on the property and did some light landscaping.
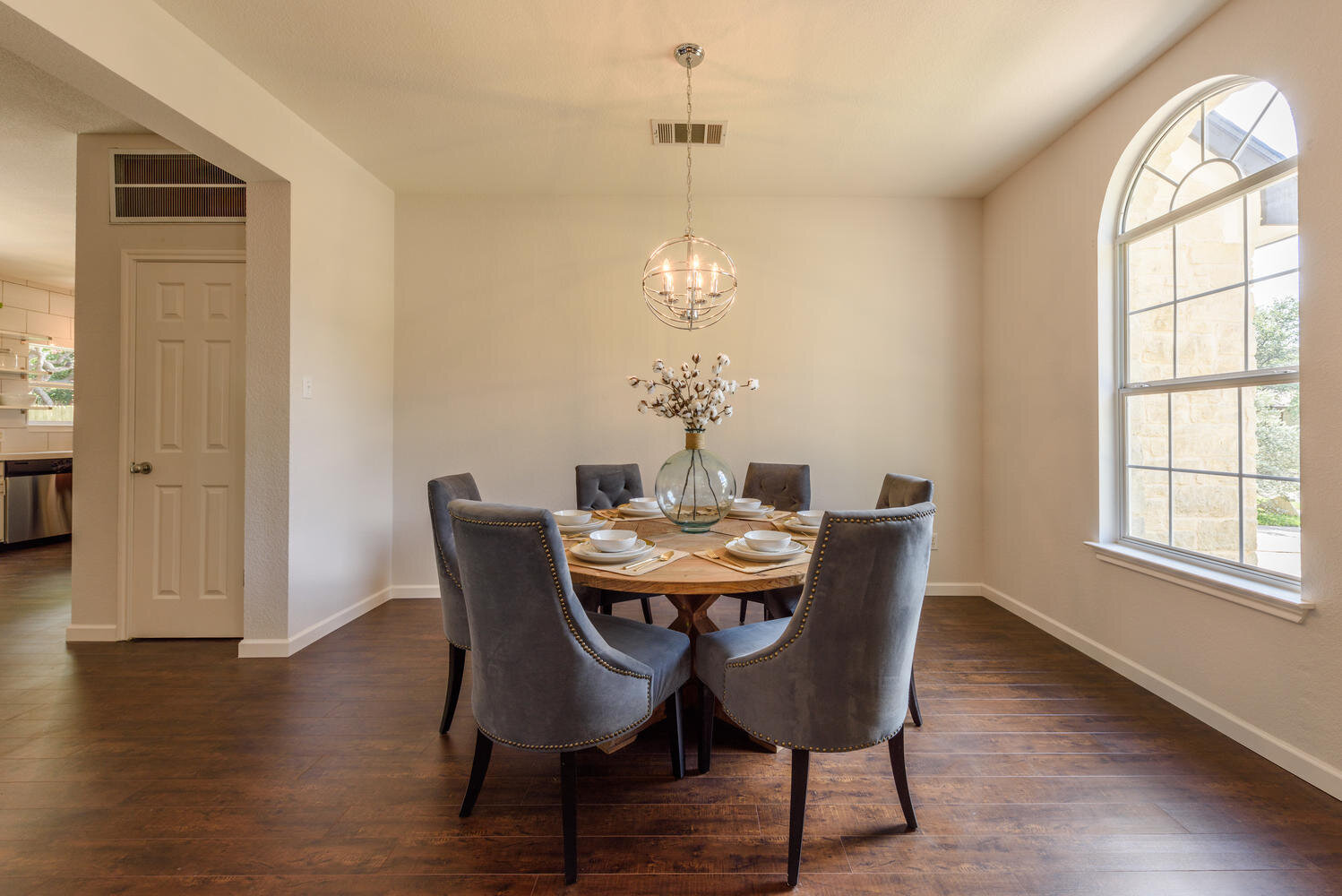
Dining Room
View from the entry. Right off the entry, the dining room got a fresh coat of paint, new baseboards, new floors and a new modern chrome chandelier.
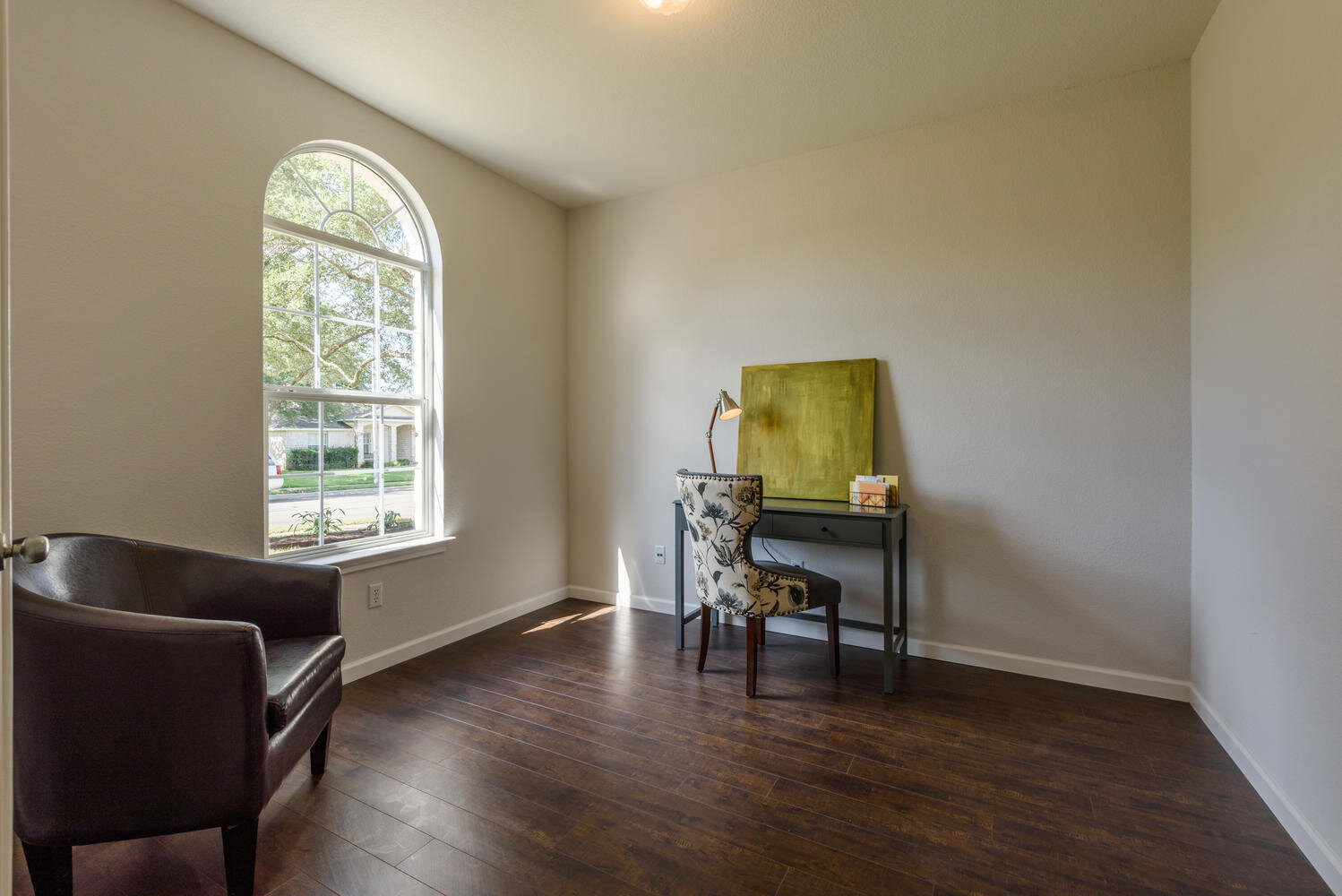
Office
Across from the dining room, the office has the same new floors, fresh baseboards and a new coat of paint.
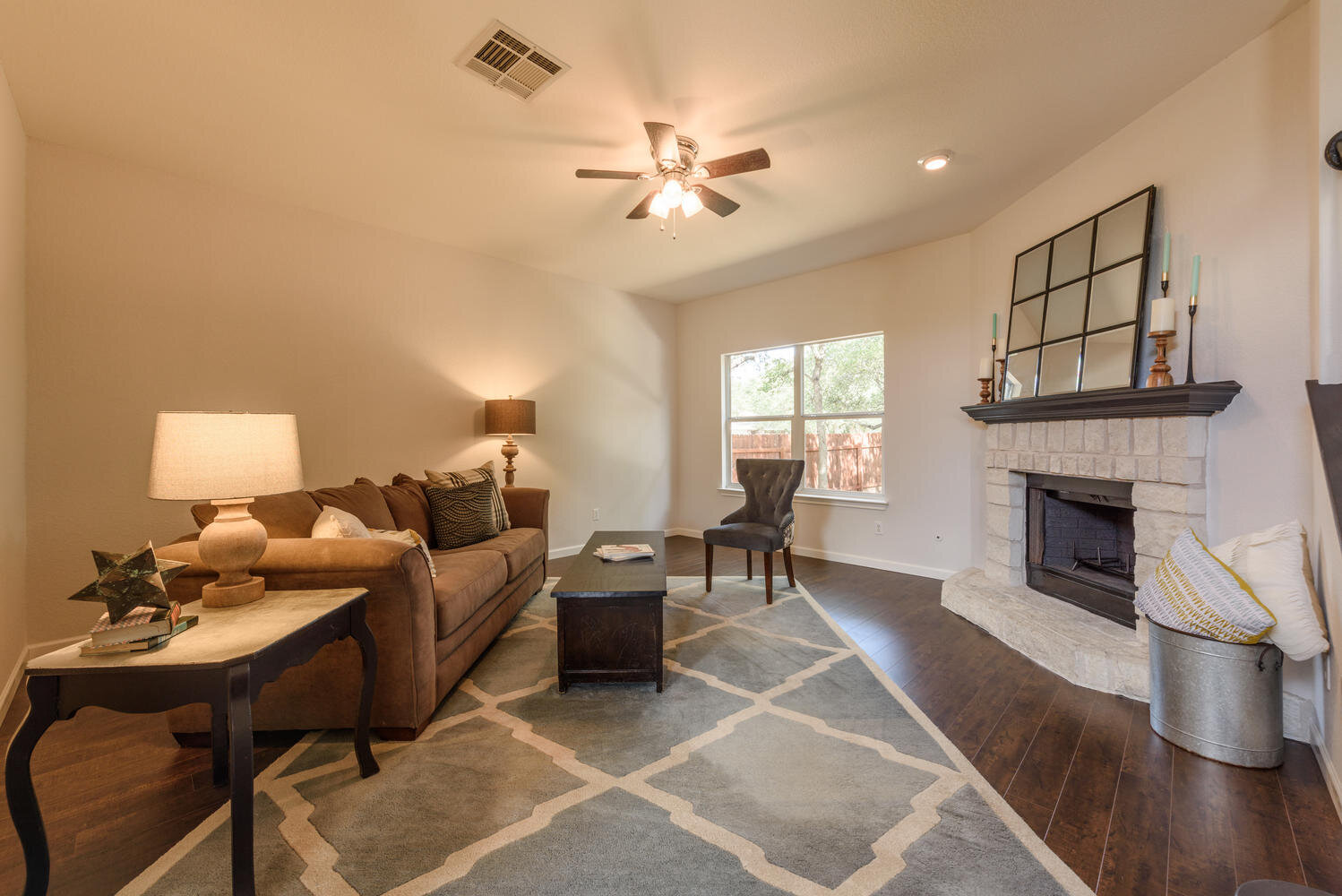
Living Room
View from the entry. Originally orange-toned glossy wood flooring in this room only, we ran the same espresso-colored flooring throughout the entire downstairs to make it feel larger and connect all of the rooms. We also replaced the baseboards and ceiling fan, cleaned and updated the fireplace, and gave the whole room a fresh coat of neutral paint.
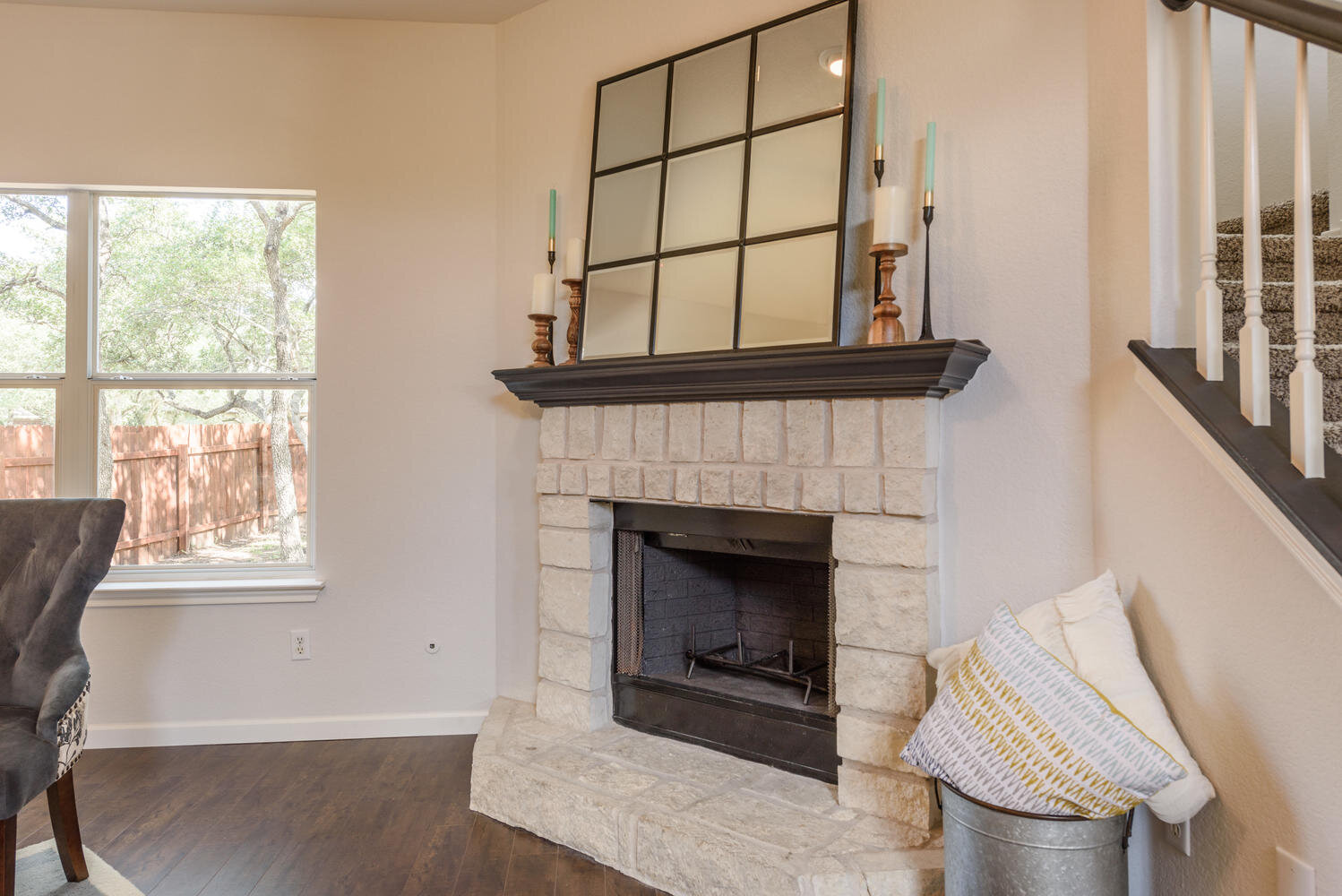
Living Room
View from the entry/base of the stairs. Originally orange oak, we painted the mantle a charcoal gray and gave the dirty firebox a refresh with black high heat paint.
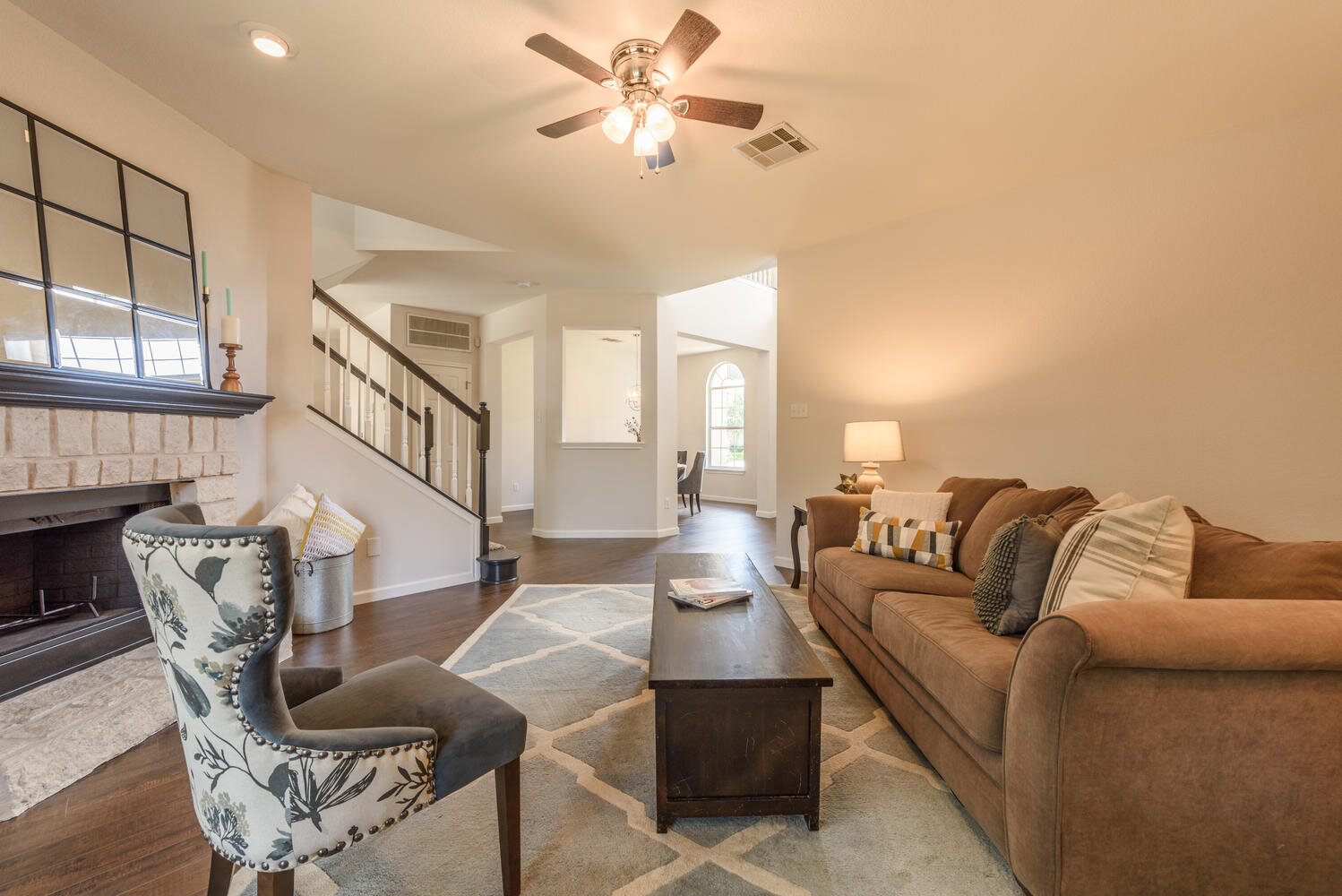
Living Room
View from the back of the living room into the dining and entry areas.
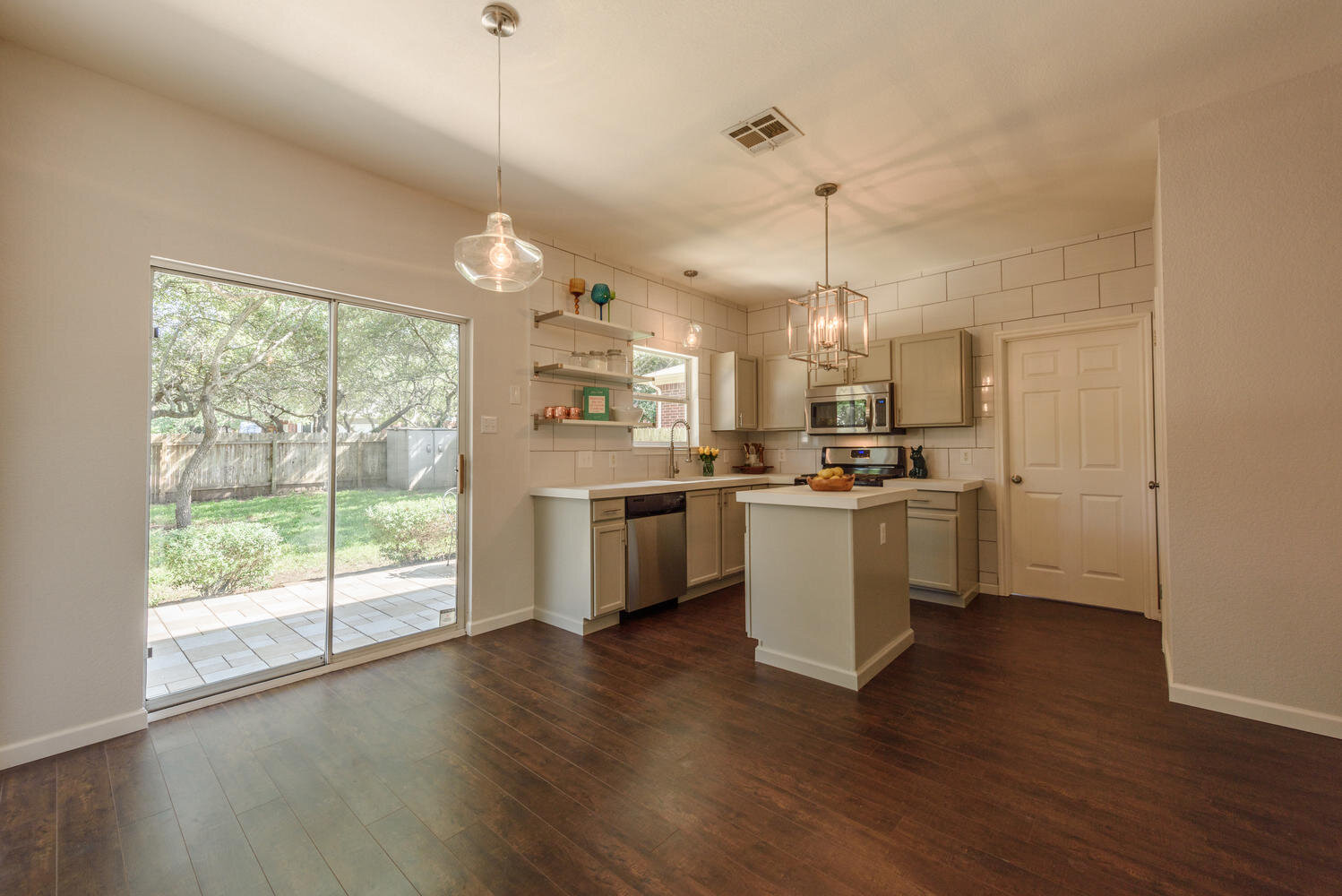
Kitchen
View from the base of the stairs. With space for a small table, we kept the kitchen’s footprint the same. Like with the rest of the downstairs, we replaced the black and white tiles floors with espresso-colored wood, installed new baseboards and painted the walls neutral gray. We also painted the cabinets a warm putty gray, poured our own white concrete counters, ran oversize tile to the ceiling, hung modern floating shelves, replaced all of the appliances, and updated the lighting throughout.
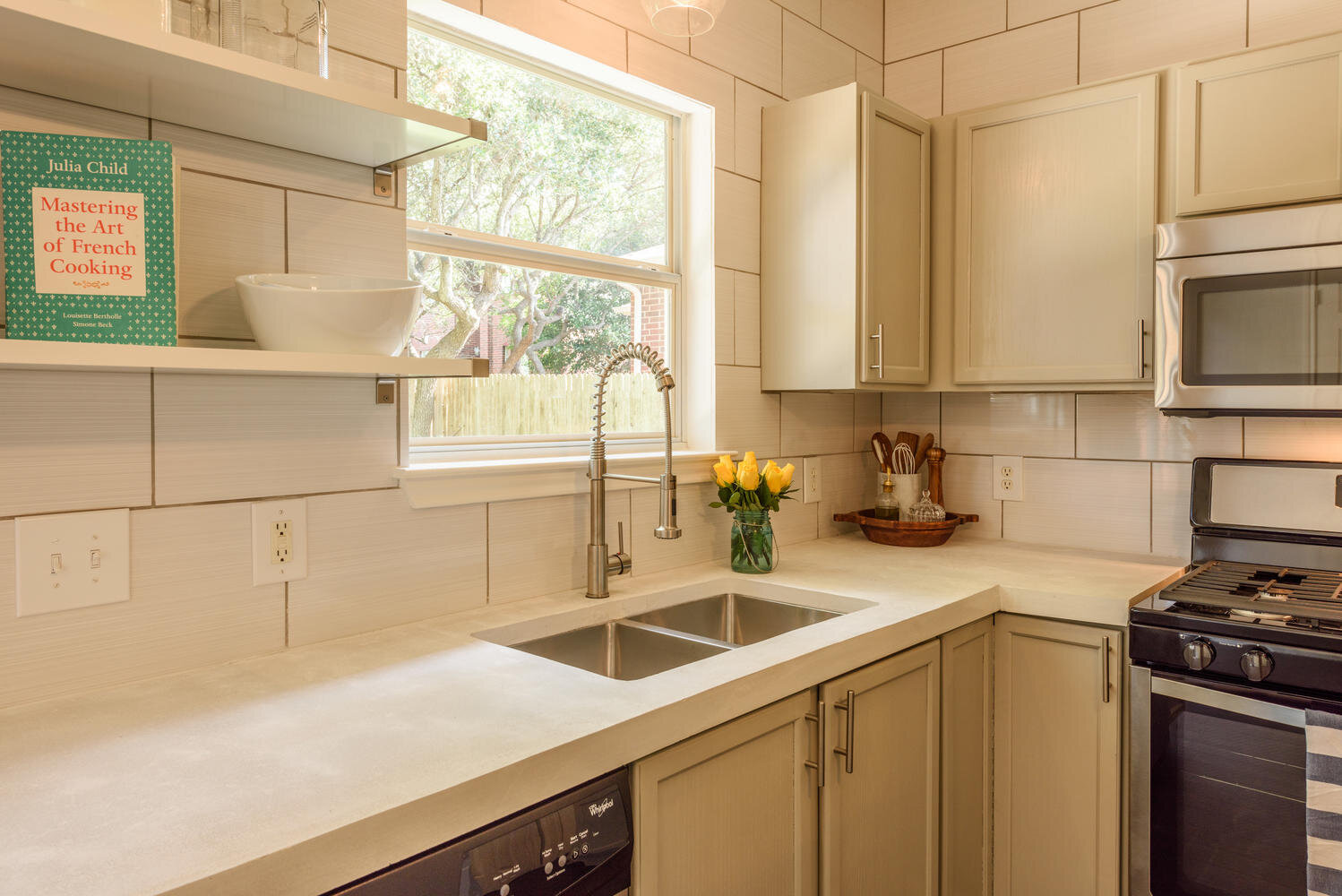
Kitchen
A new modern pull-down faucet, large subway-set tile backsplash, white concrete counters, stainless steel under-mount sink, sleek nickel cabinet hardware, and white and satin nickel floating shelves bring some modern transitional style to the kitchen.
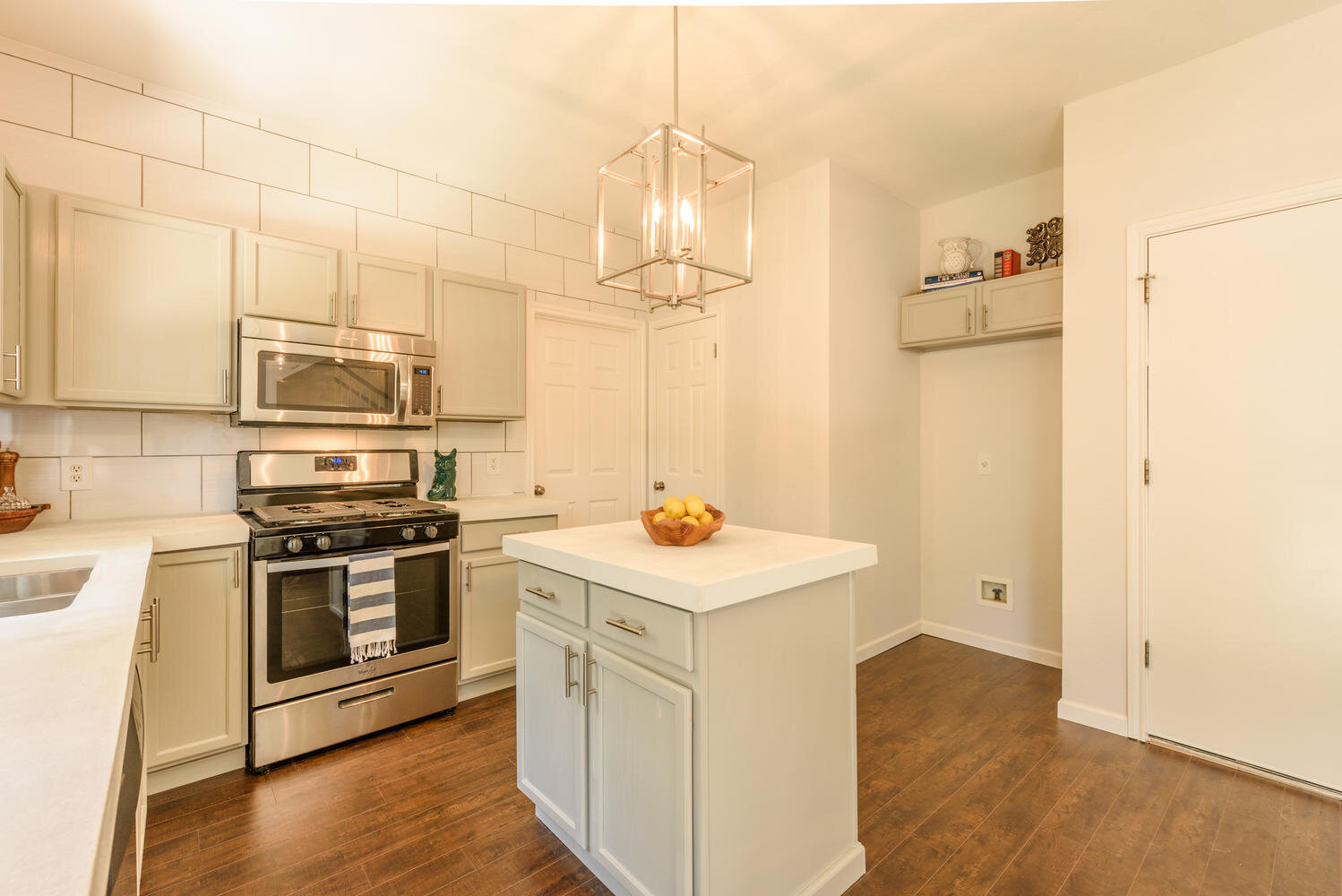
Kitchen
View from the back door. The neutral color palette appeals to a lot of buyers, helps make the space feel larger and the whole home feel cohesive.
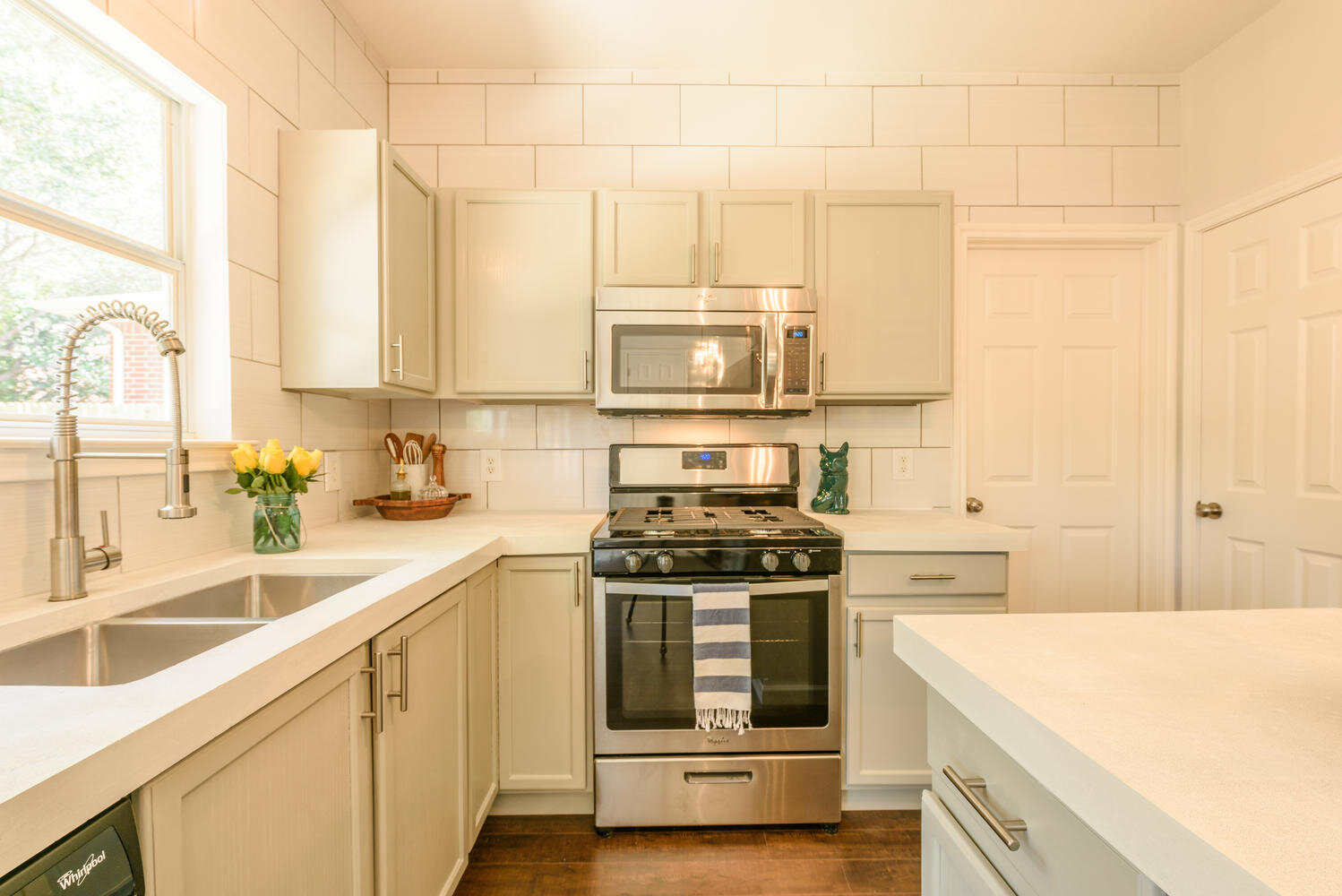
Kitchen
View from the eat-in kitchen area. Taking the tile to the ceiling helped make the space feel even taller.
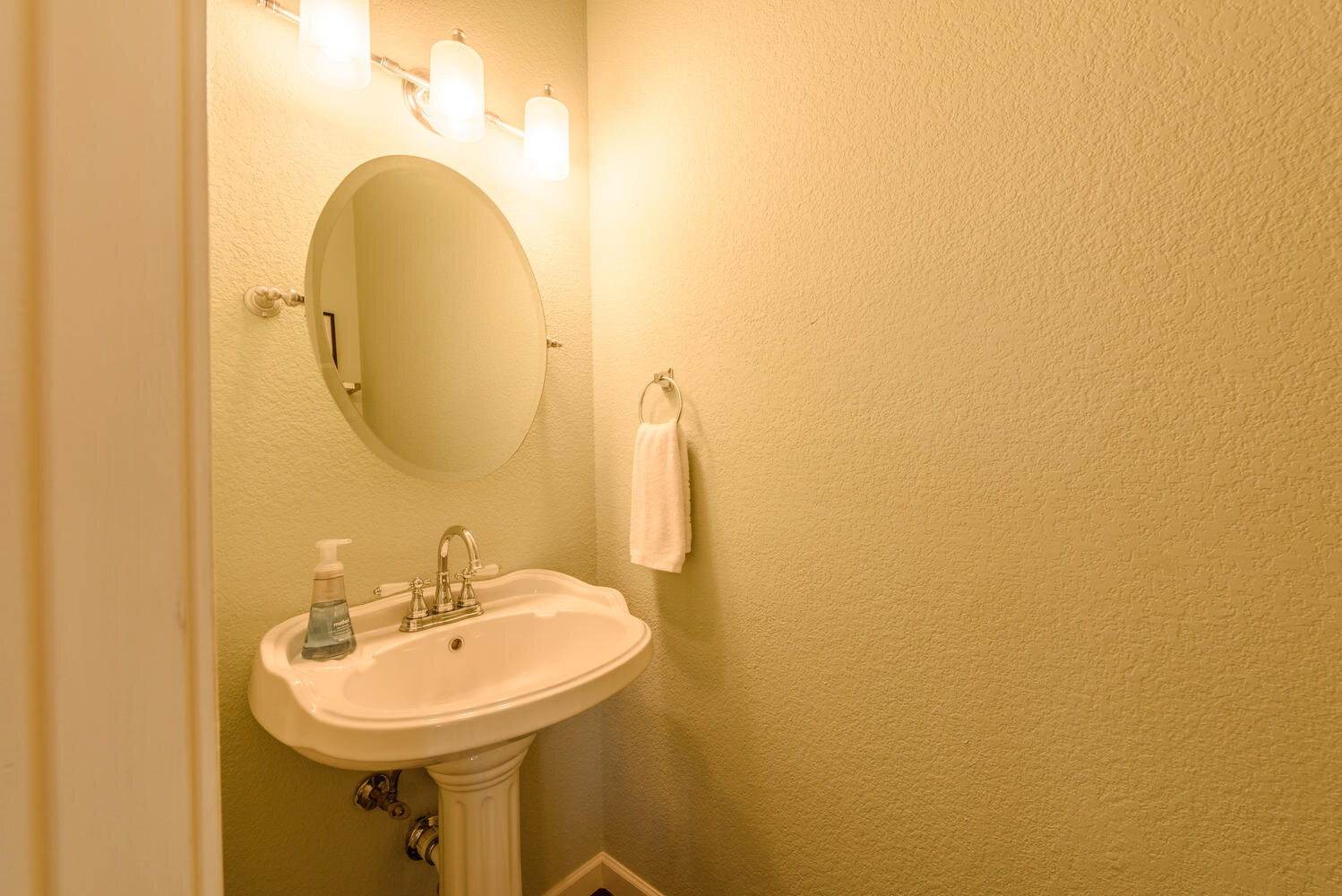
Powder Bathroom
The small powder bathroom just off the kitchen got a dramatic makeover to bring it up to date. We repainted it a fresh light blue-green and were able to repurpose one of the pedestal sinks, oval mirrors and light fixtures from the main bathroom. Replacing everything around it made the existing chrome faucet and bathroom accessories feel more modern and completed the serene spa-like look.
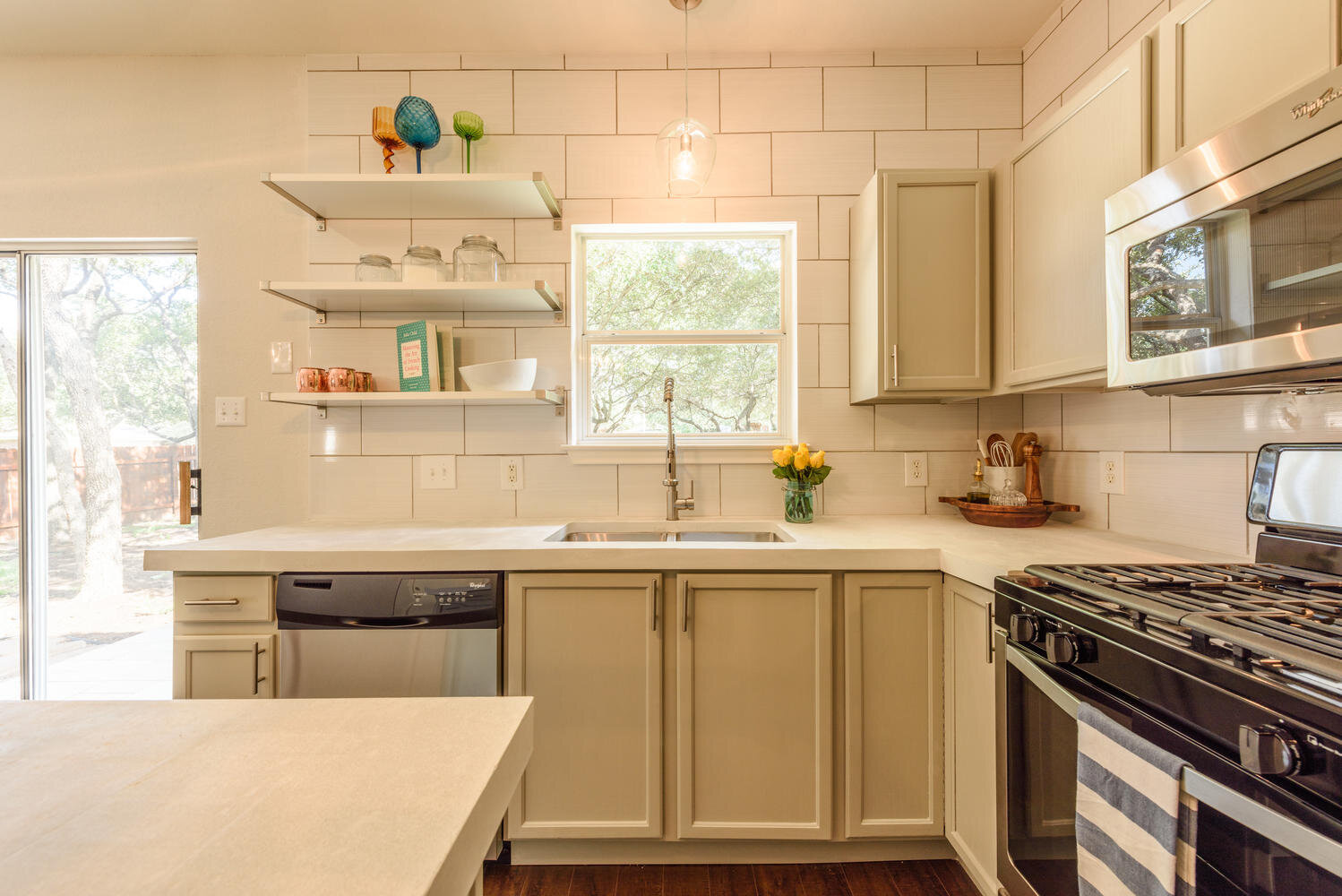
Kitchen
View from the powder bathroom/refrigerator/garage door wall. Centering the sink under the window and simple pendant light helps make doing dishes more enjoyable as you look out into the treed backyard.
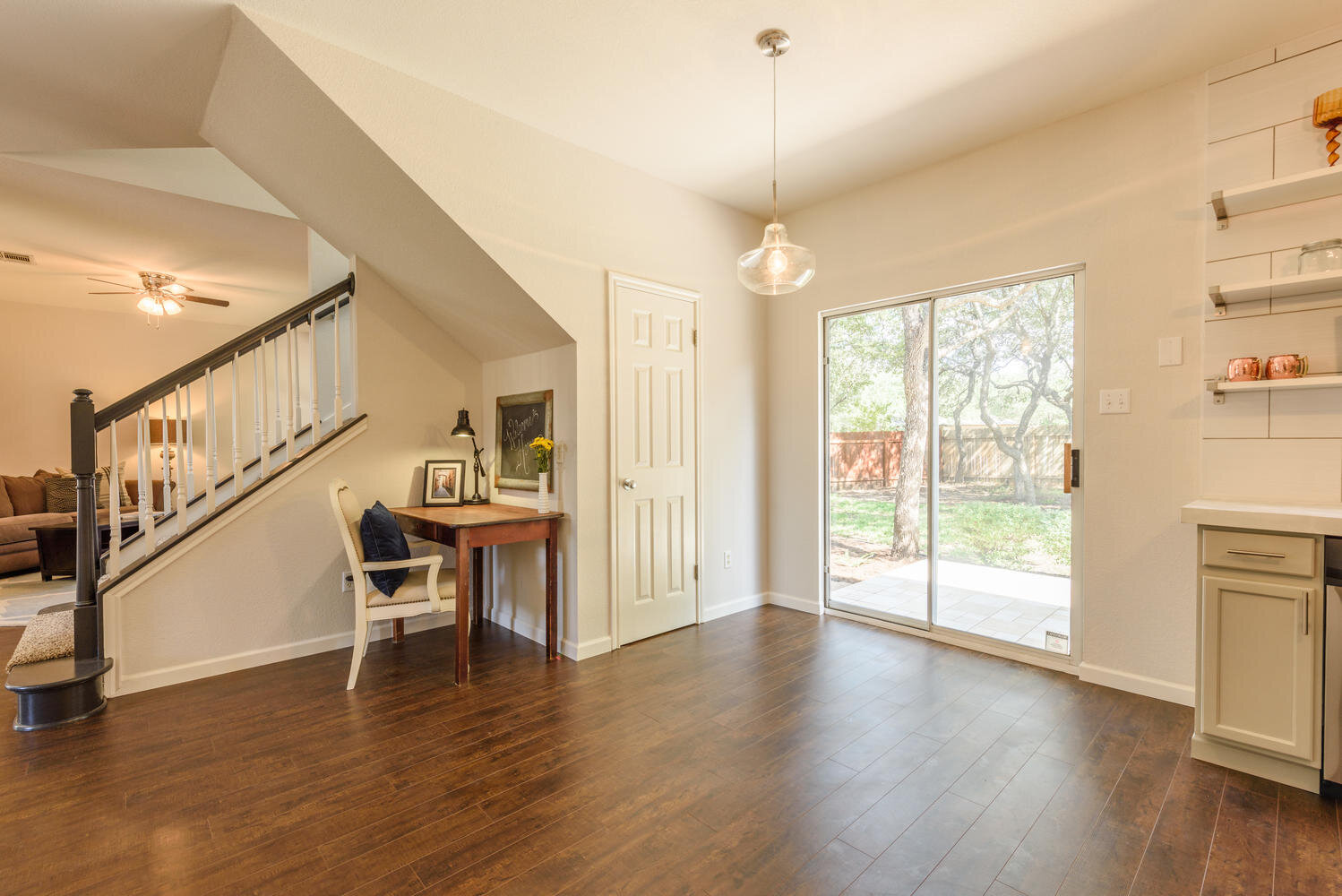
Kitchen
View from the pantry/powder bathroom. We utilized the nook under the stairs for a small desk. (It would’ve also been great for a little coffee bar!)
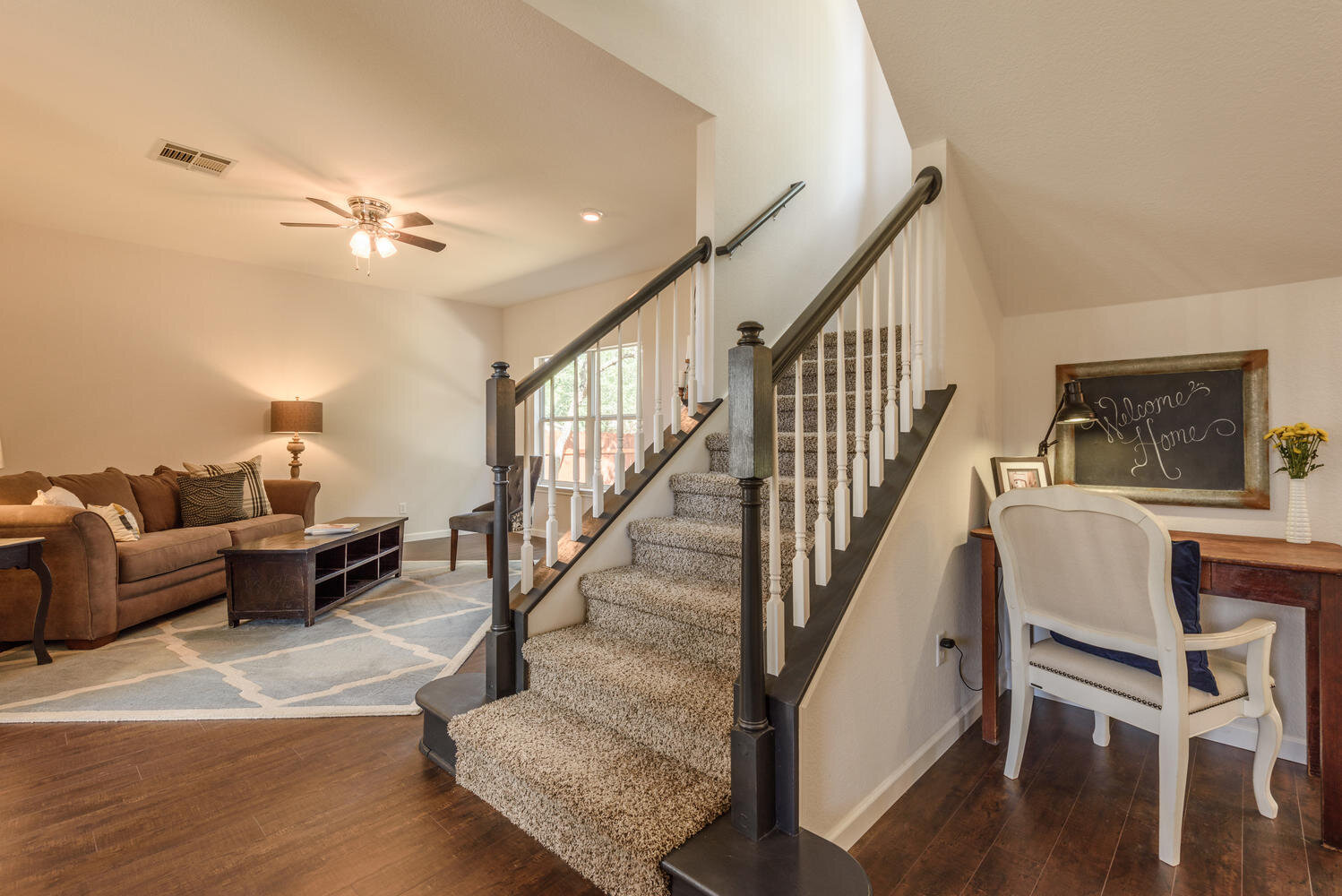
Stairs
View from the kitchen/dining room. Originally orange oak, we gave the stairs a mini makeover with a fresh coat of dark gray and white paint and new carpet.
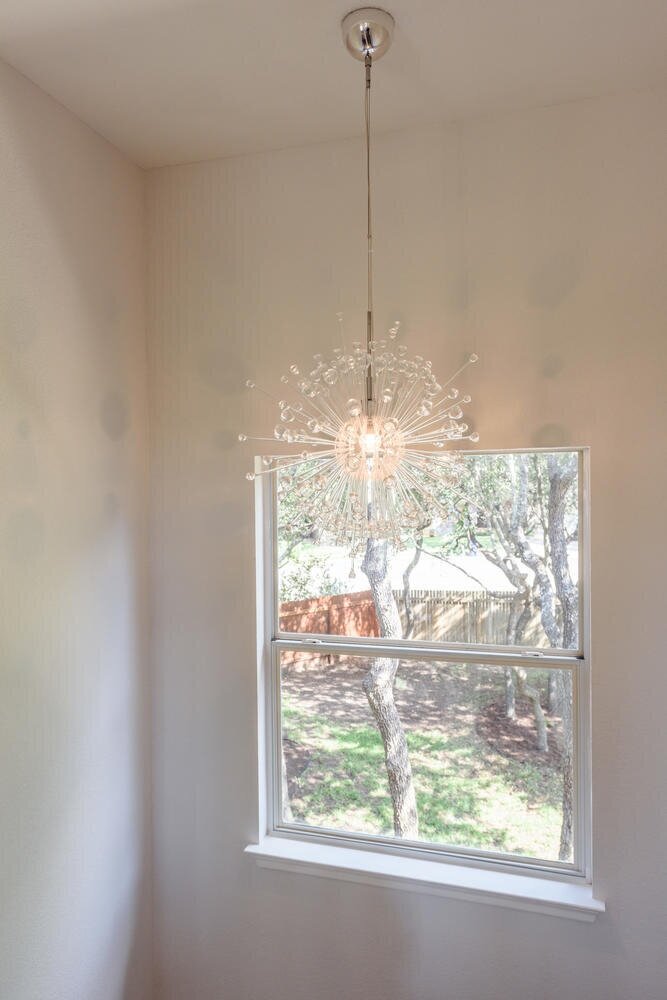
Stairs
In addition to the stairs getting new carpet and a fresh coat of paint, we fixed a leak that was happening on the ceiling of the stairwell and updated the 90s brass and glass fixture with a modern, acrylic and chrome sputnik chandelier.
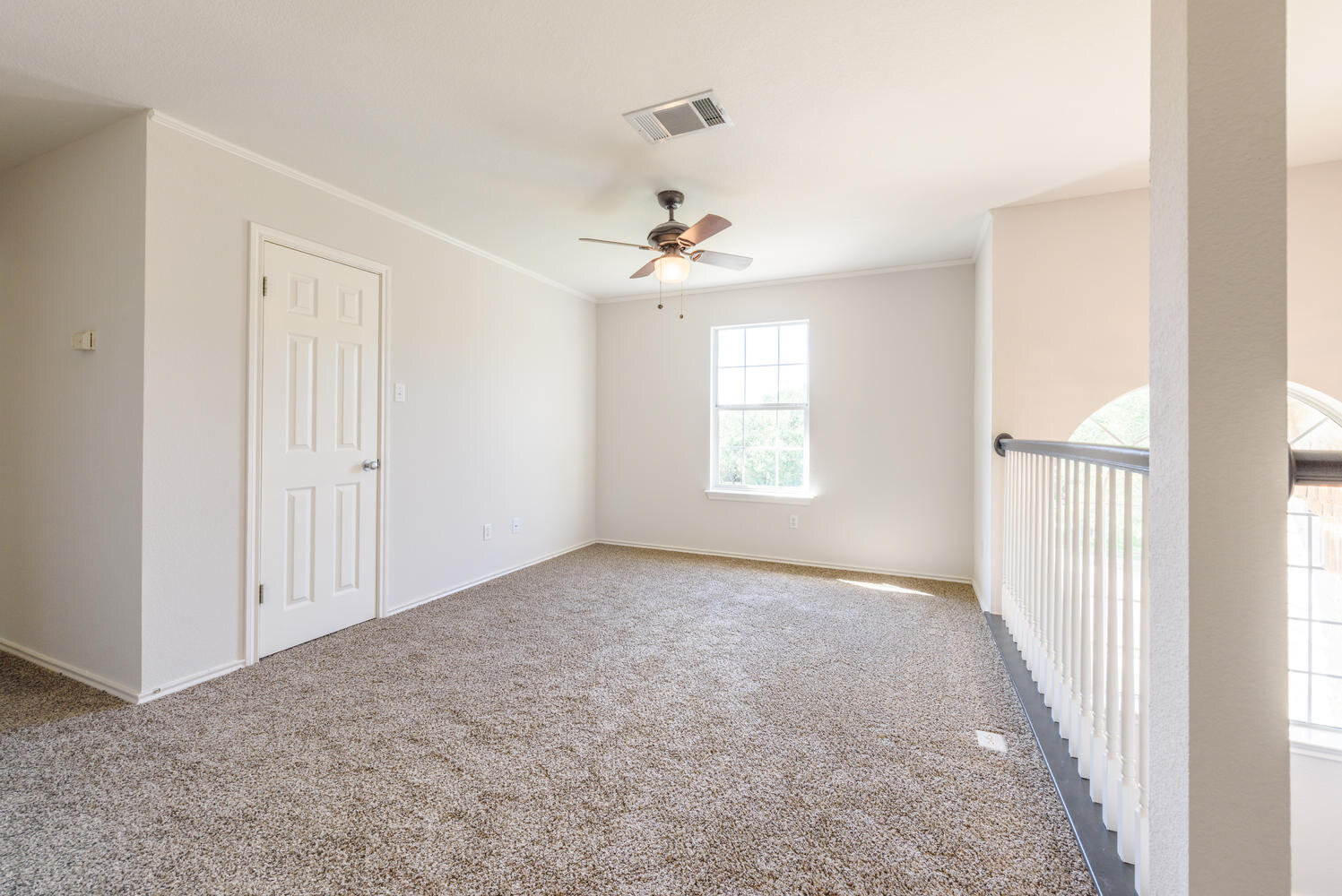
Game Room
At the top of the stairs, we updated the game room with new carpet and new paint.
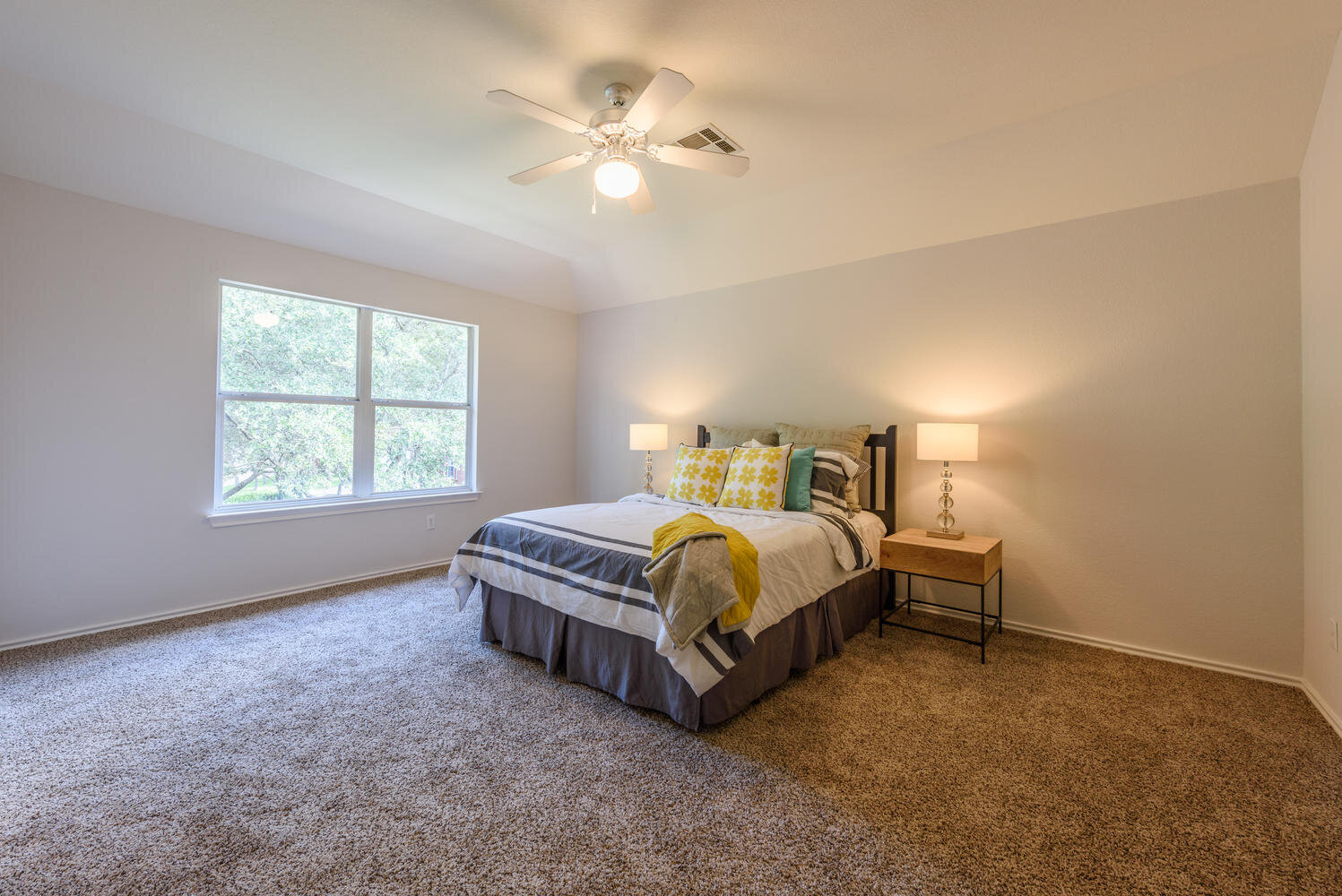
Main Bedroom
View from the bedroom door. The main bedroom was huge and was updated with many fresh coats of paint (this is where the slushie stain was), new carpet and new baseboards.
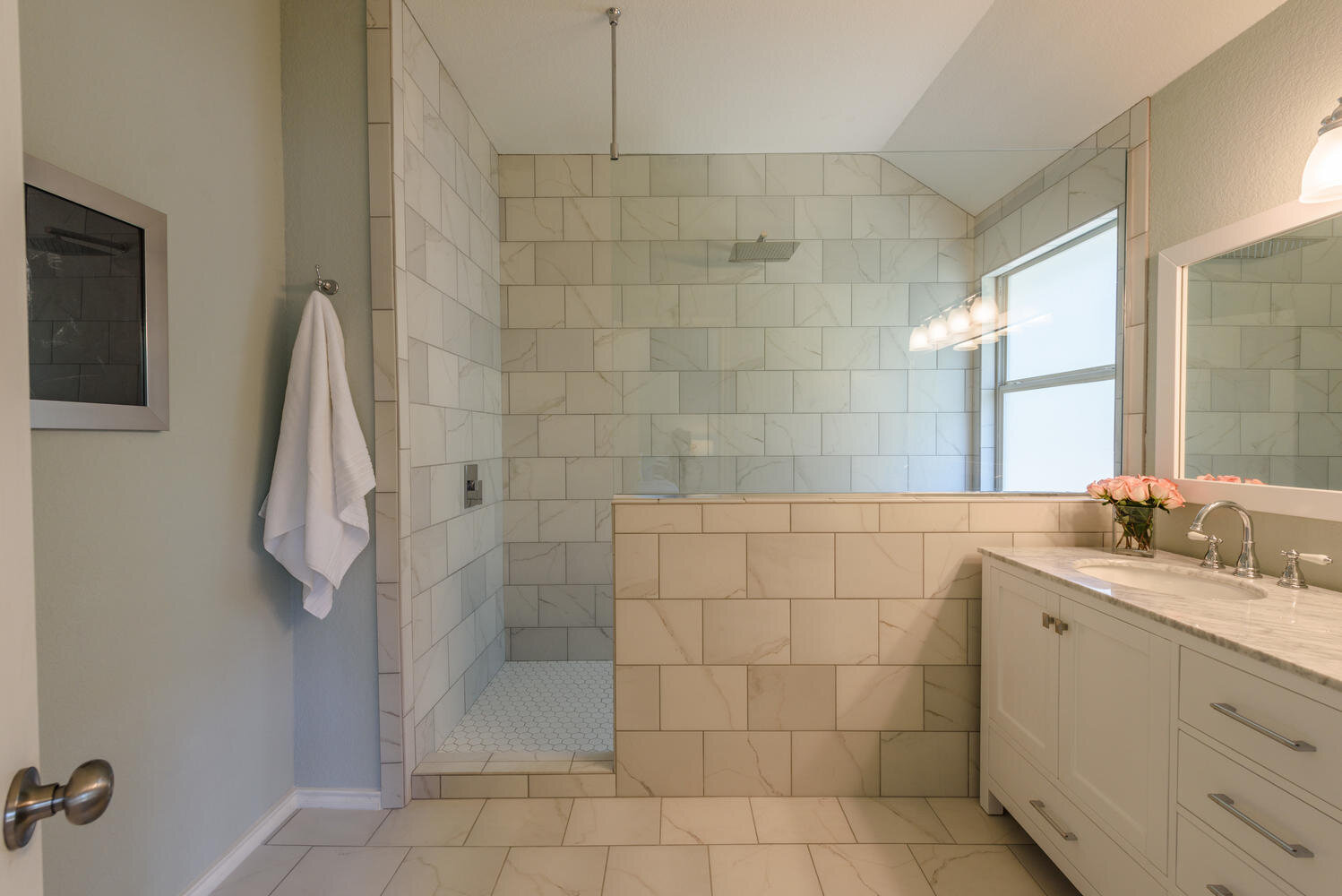
Main Bathroom
This space got the biggest transformation. We ripped out everything – the shower, garden tub, two pedestal sinks and mirrors – and built a huge walk-in shower. Marble-looking ceramic tile that runs from floor to ceiling, white hex floor tile, rain shower head with matching chrome fixtures and a custom glass enclosure update the space.
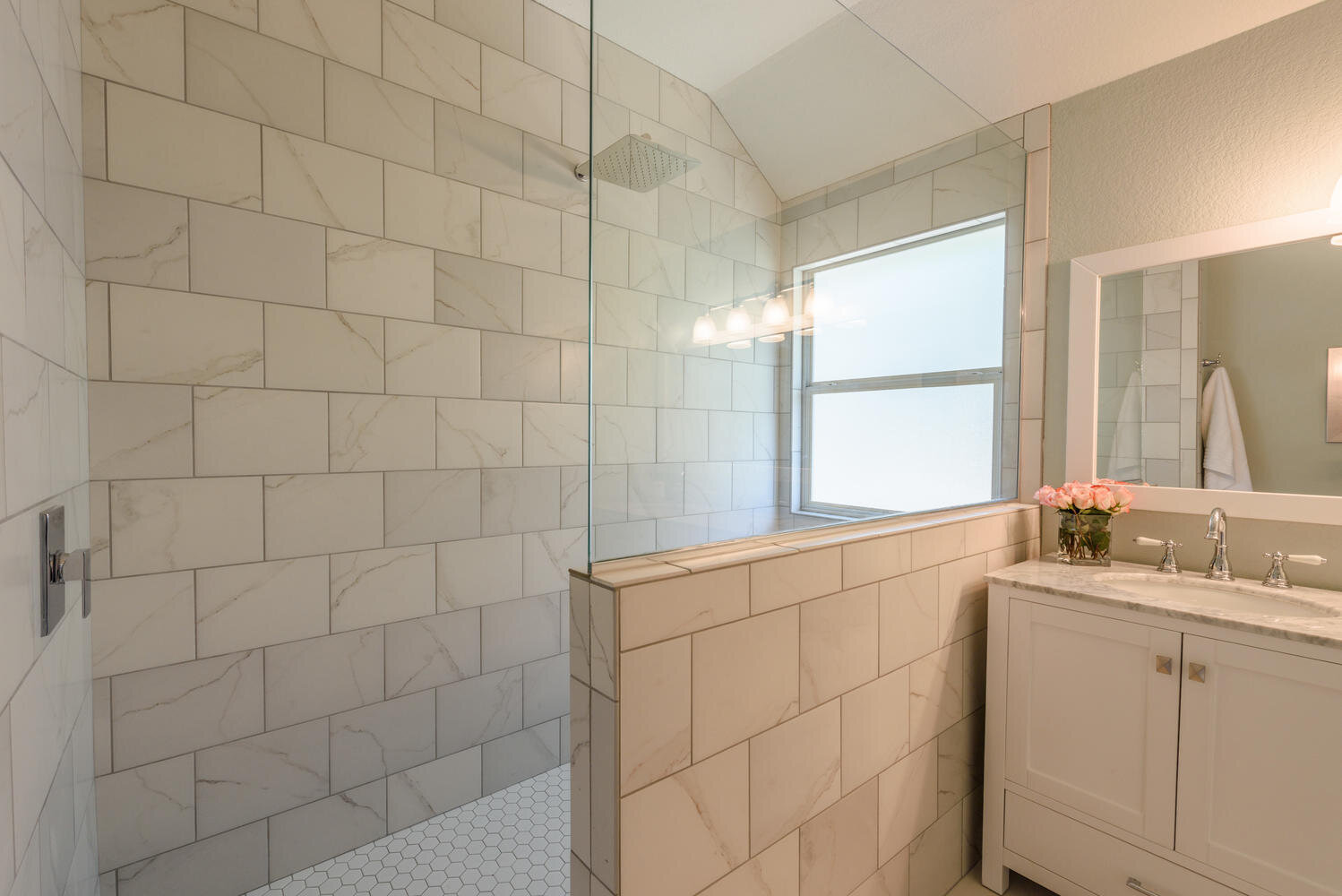
Main Bathroom
Inside the shower we added more function with a tile bench under the window and hidden storage niches for soaps and shampoos on the inside of the pony wall.
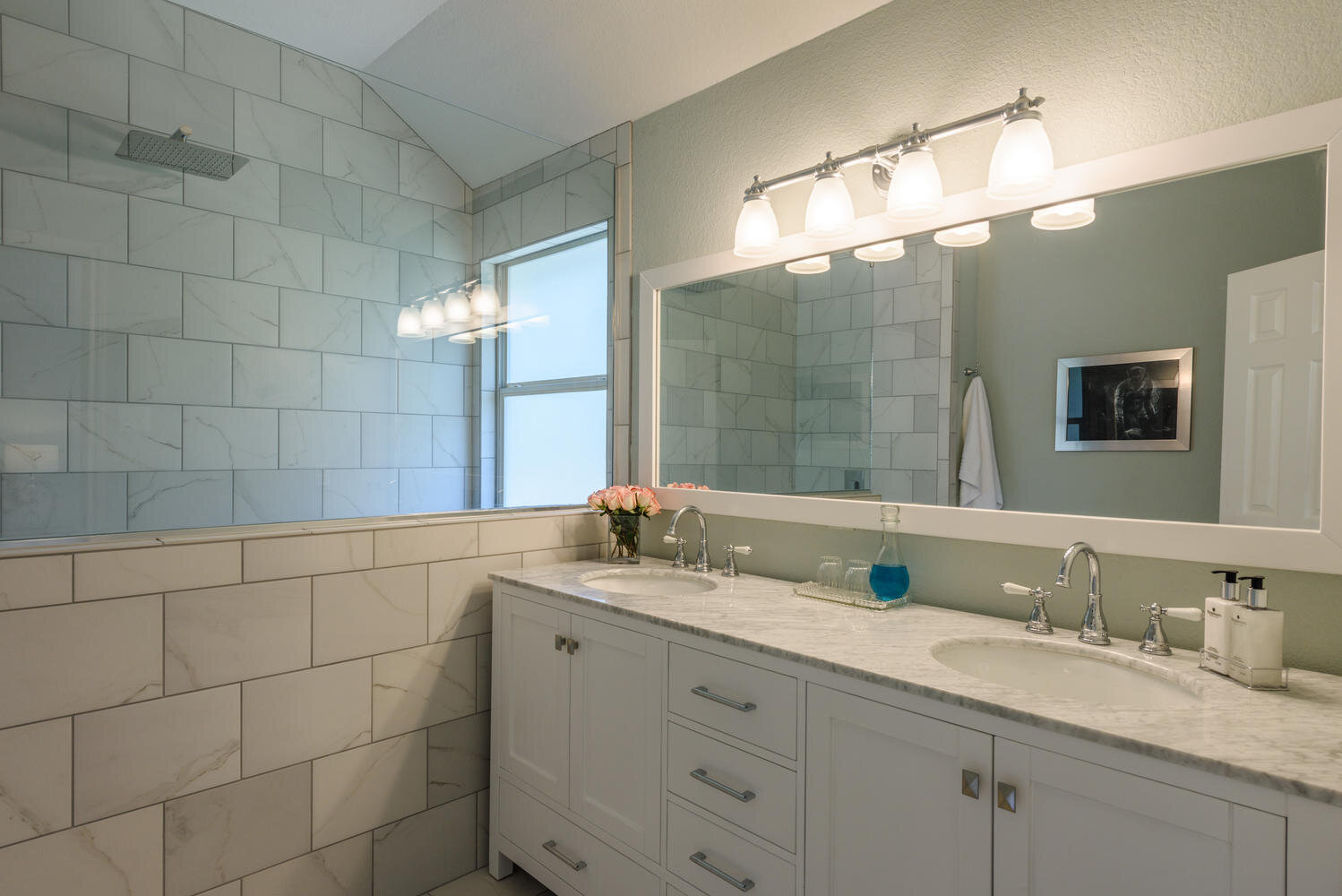
Main Bathroom
A large double vanity with tons of storage space and real marble counter, plus a huge floor length mirror hung sideways and new chrome lighting brighten the room and bring added function that was missing before.
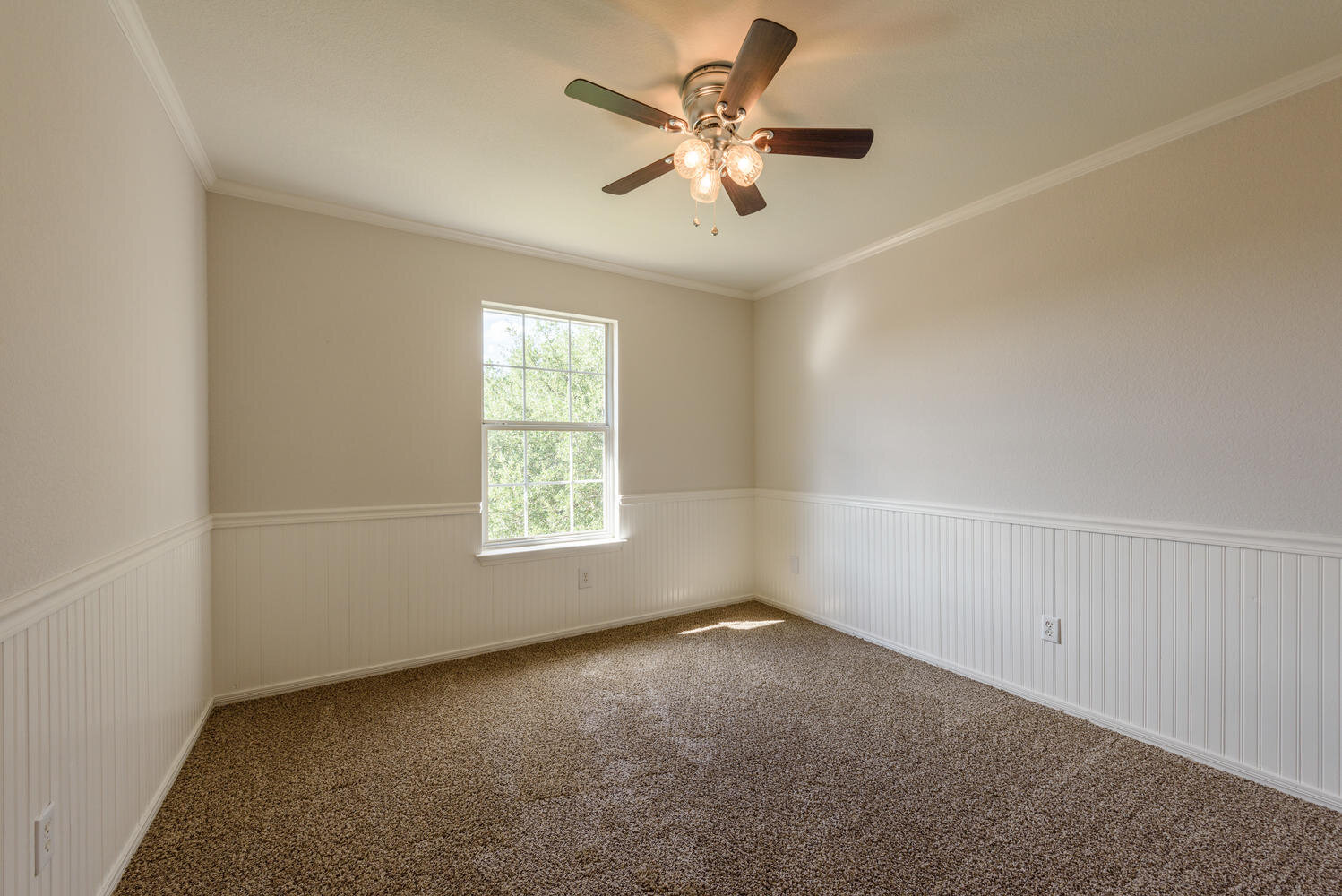
Guest bedroom 1
While this room didn’t get a dramatic update, we did a lot of detail work to rehab the existing bead board wainscoting with caulk and paint, and the whole room got a fresh coat of paint and new carpet.
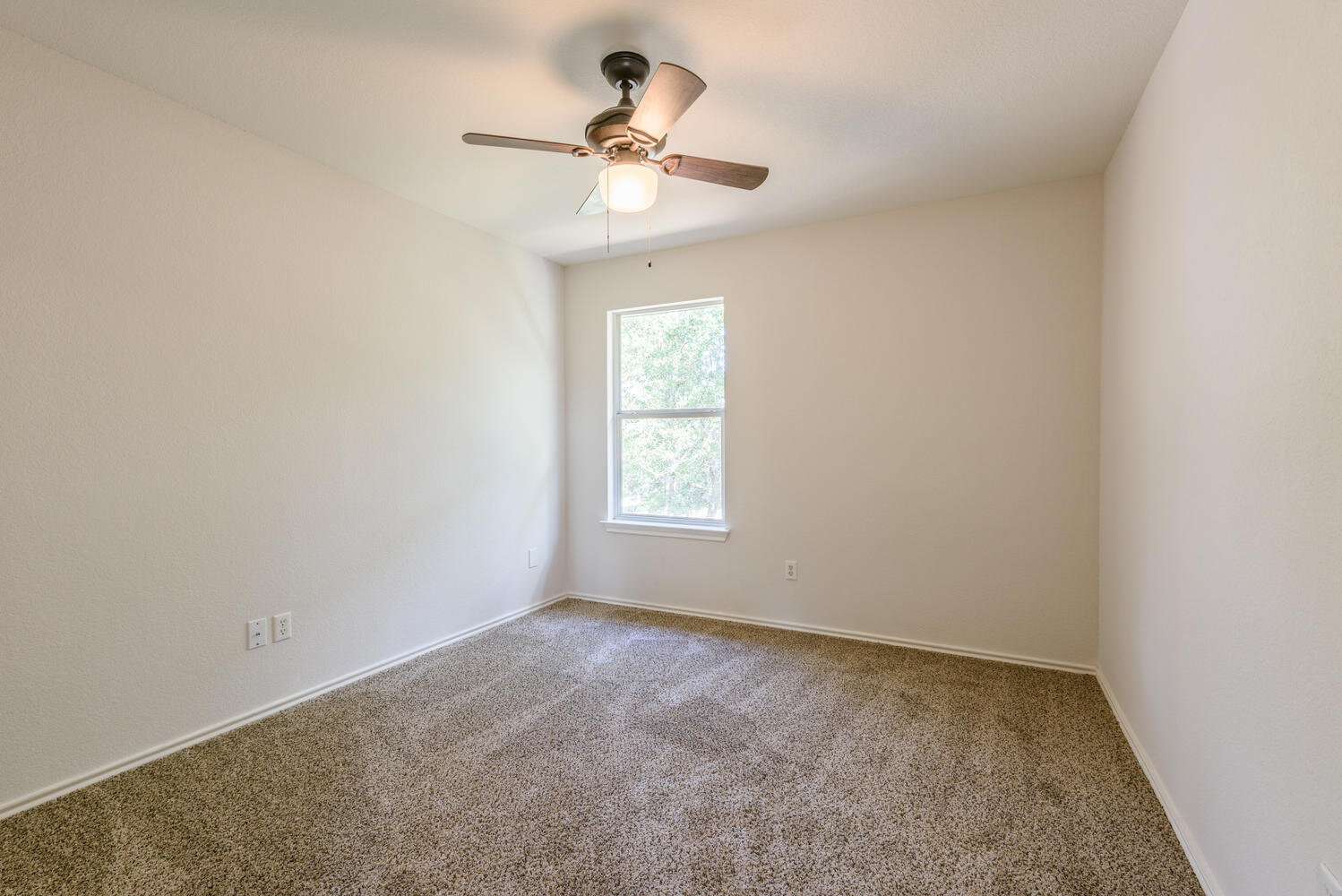
Guest Bedroom 2
This bedroom also got a light refresh with new carpet and paint.
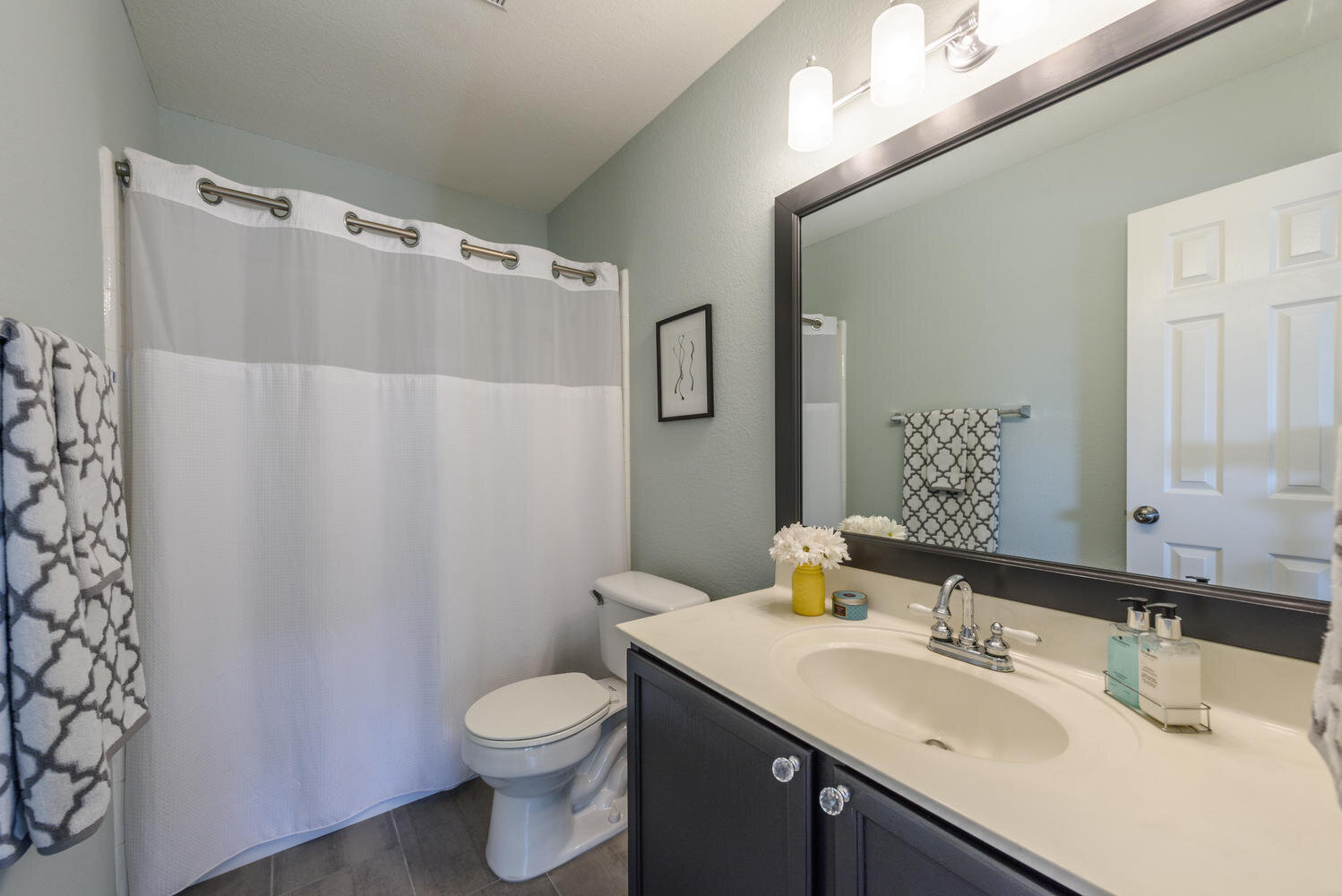
Guest Bathroom
We updated this space by swapping out the linoleum floor with concrete-looking tile, painting the walls a spa-like blue-green, painting the existing orange oak cabinet a dark gray and adding glamorous pulls, framing out the mirror and updating the lighting.
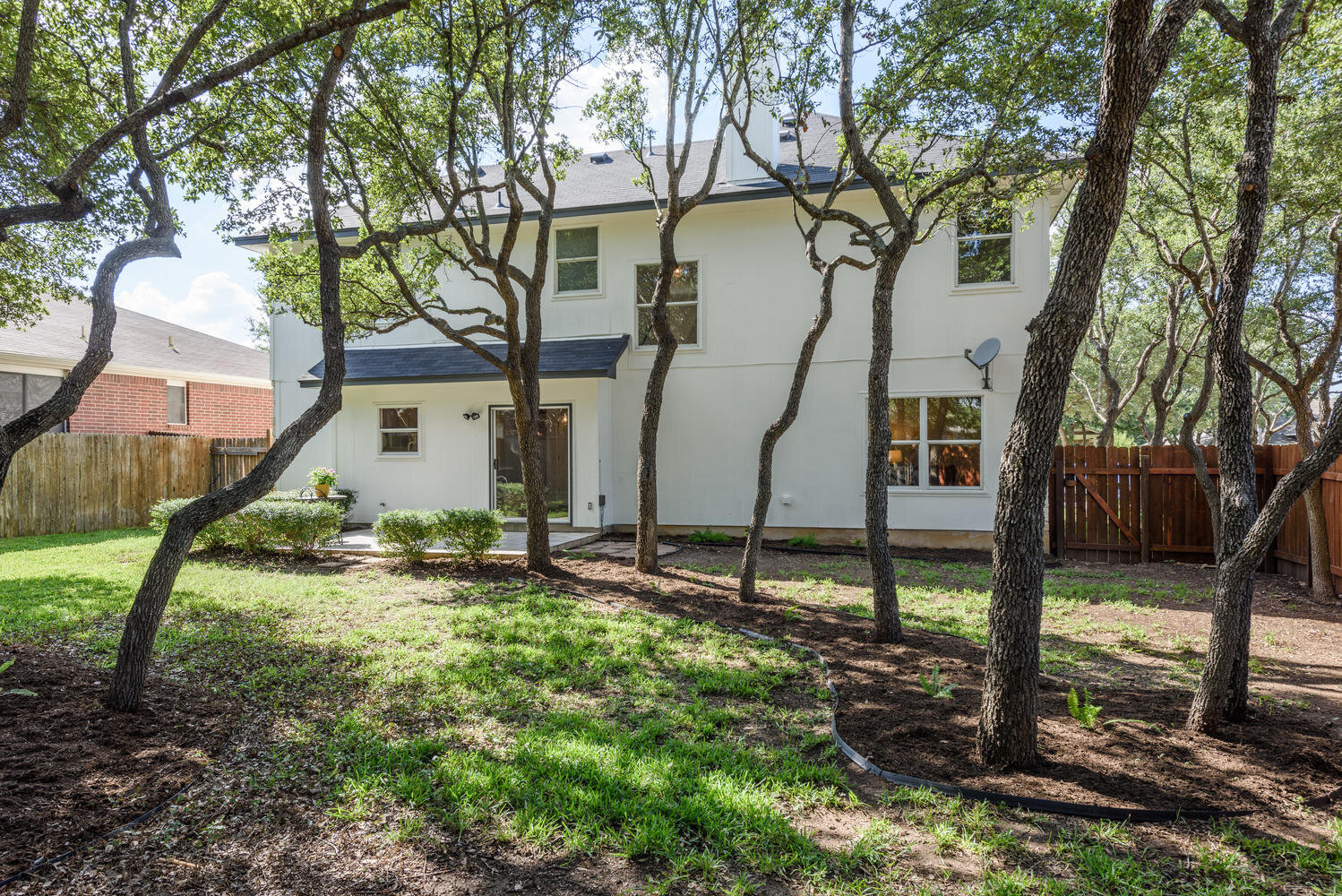
Backyard
View from the back of the yard. We painted the exterior siding and trim, replaced the roof, trimmed all of the trees on the property (and had a few removed), and we did some light landscaping.
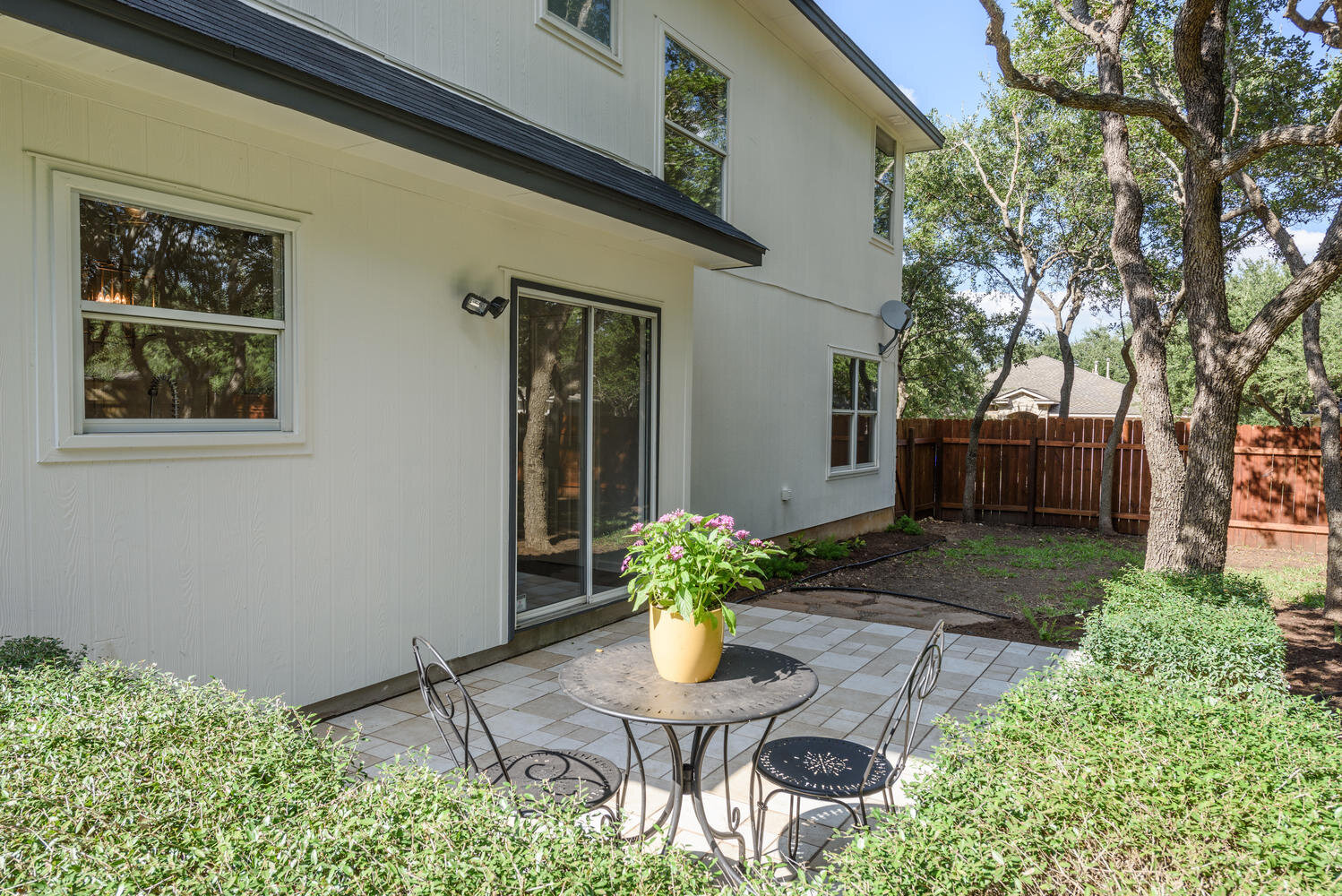
Backyard
We cleaned up the existing tile patio, replaced the street-facing fencing that was falling down, painted the exterior siding and trim, trimmed the trees, reshaped the flower beds and planted fresh plants.
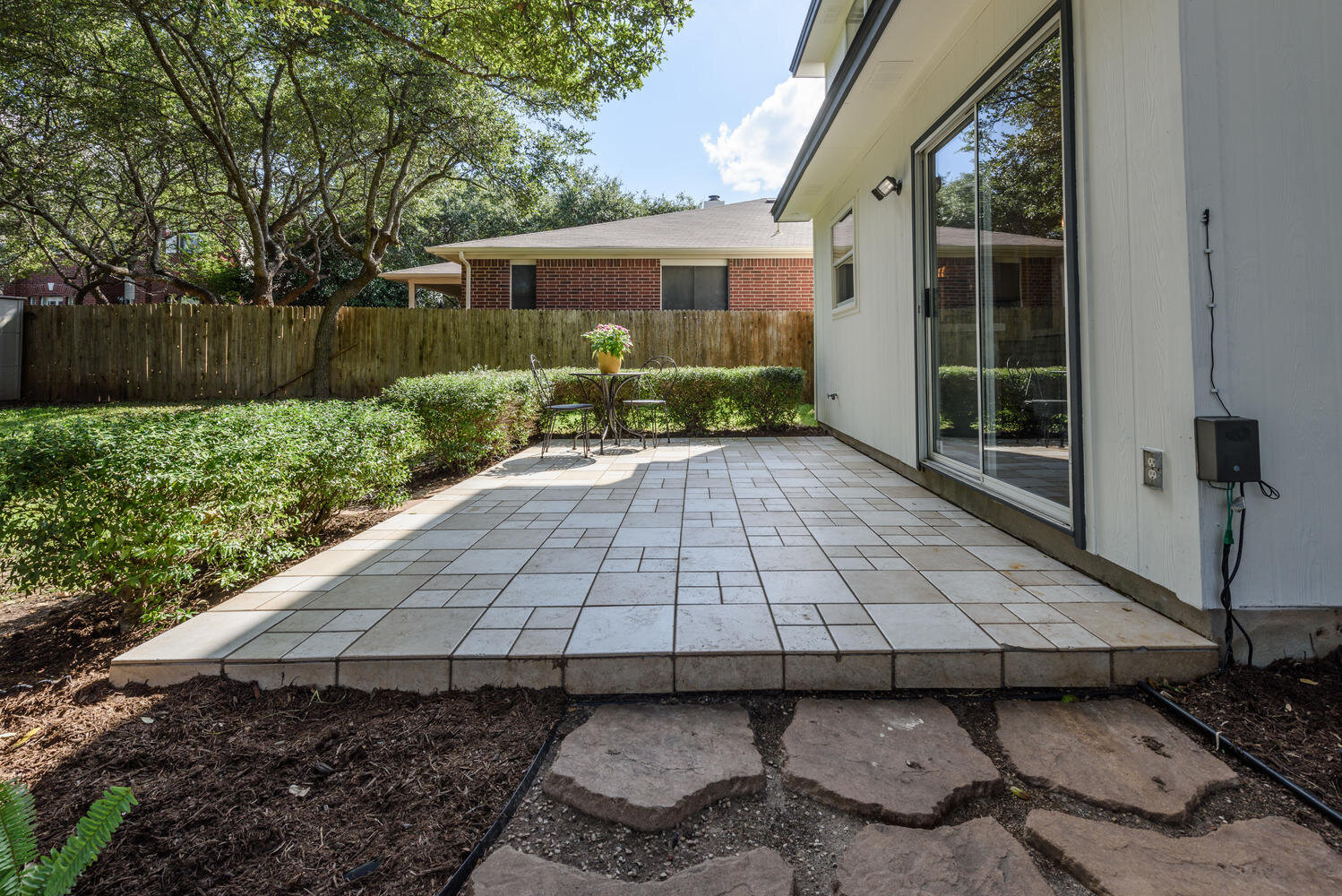
Backyard
We cleaned up the existing tile patio, reset the paver walkway, painted the exterior siding and trim, and freshened up the beds with new plants and mulch.
So that’s our first flip. Maybe one day we’ll add more homes to our flip list.
Do you have a favorite space in the house? (Mine is that main bathroom shower!) We’d love to hear your thoughts in the comments below.

