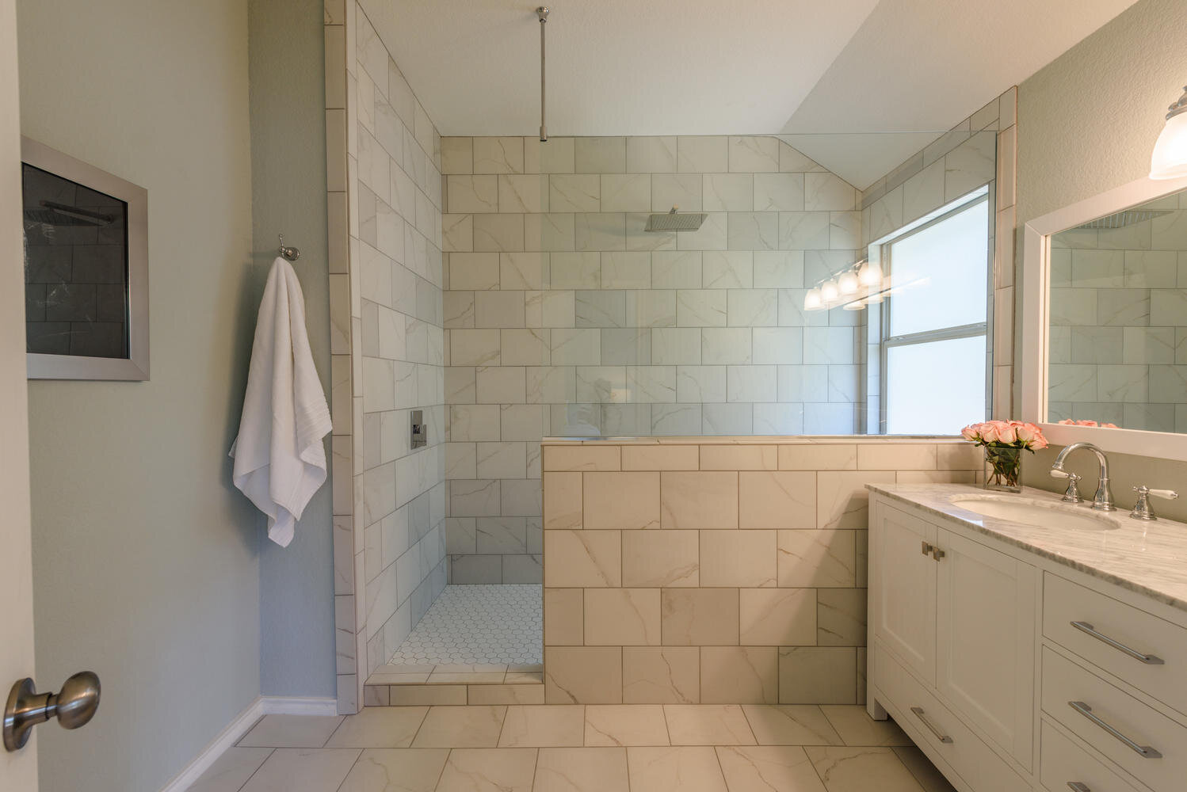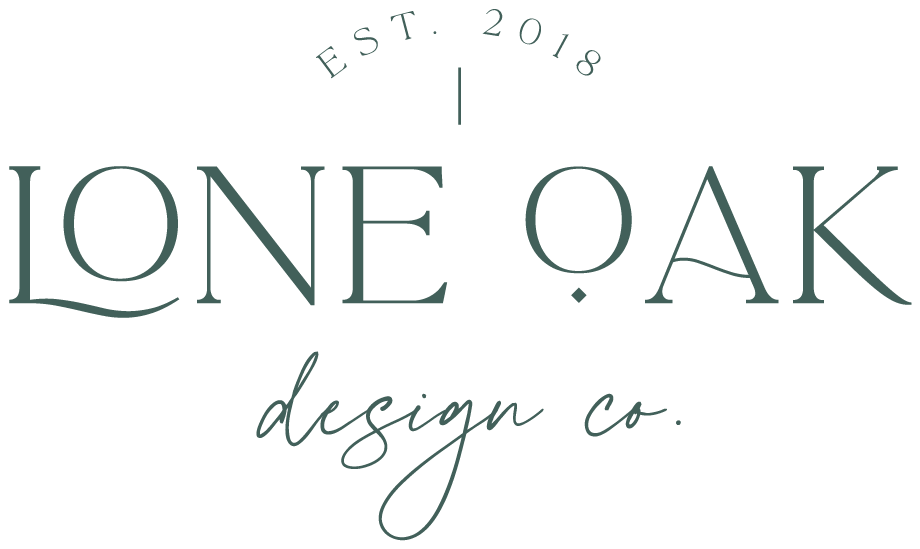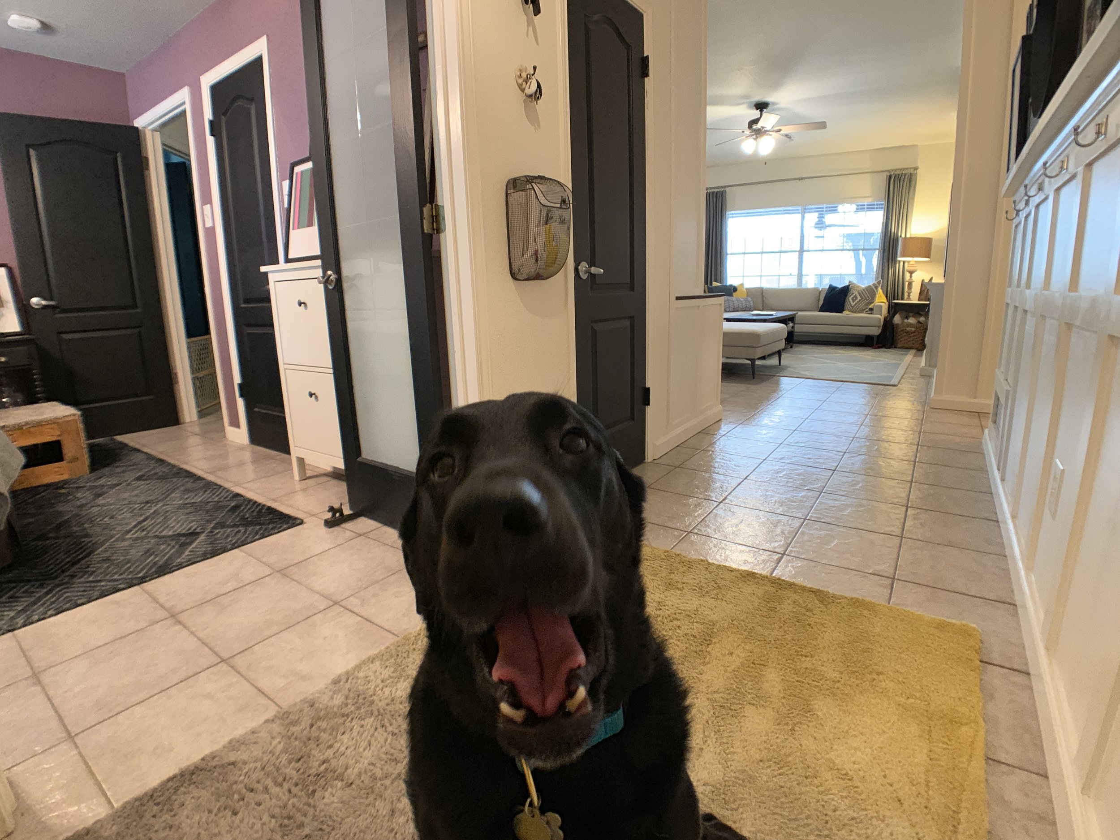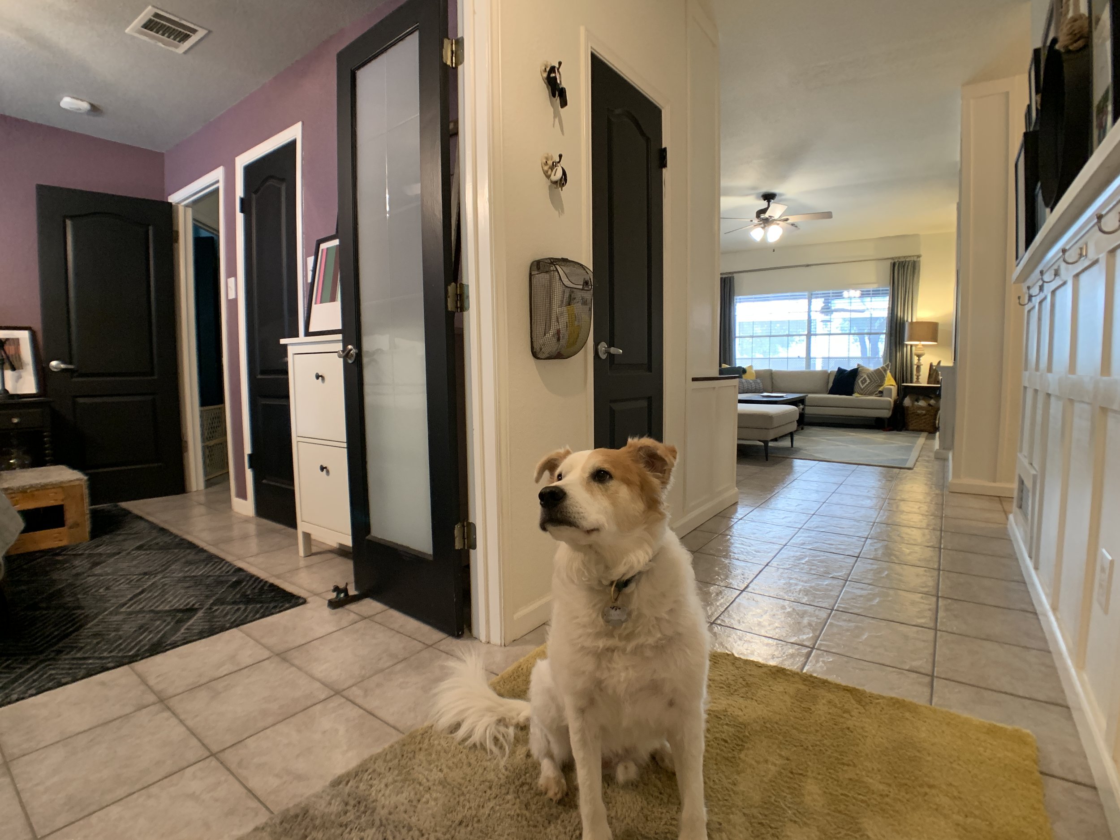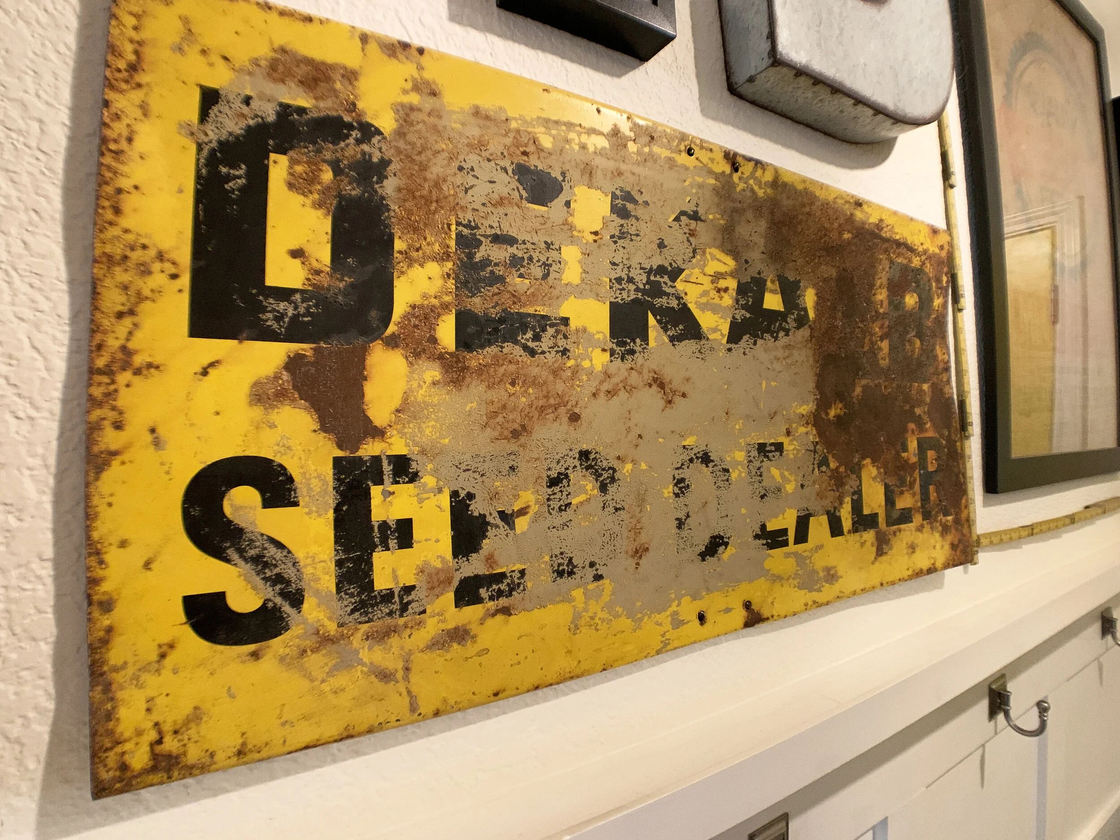Our Home: Seven Years Later
Hello again! Back with another home post – this time instead of looking at before photos, we’re taking a look at what it looks like today. And by “today” I mean last weekend after I cleaned ferociously so I could snap these photos. These photos are not real life, as much as I would love to say my house is this clean IRL. Real life around here is the rooms you see in these photos + dog toys, dog hair and dog beds, not to mention our own clutter – mail, blankets, laptops, you name it – strewn about everywhere.
The closest to real life in these photos is the “office/guest bedroom”, burned out lightbulb and all. Or as it’s officially used 24/7, the dogs’ room. Yes. Our two spoiled mutts get full access to their very own queen-size bed, which I realize is a totally normal, not-weird-at-all thing. Not to mention the peninsula on our couch (the whole leg closest to the fireplace), and if they have anything to say about it, every other human bed in our house. There are basically no rules in this house/this is why we can’t have nice things. They are cute though, so I guess we’ll keep ‘em.

A forever work in progress, our office/guest bedroom combo is “the boys’ room”. Here, Maximus gives me the stink eye, as he is often want to do when I have a camera out.
I’ve really been itching to redo our office/guest bedroom, namely repainting the ceiling and walls, replacing the hideous brass fan that’s been on “the list” since we bought the house, and maybe reconfiguring it for better storage/layout, or something. Even though this is the first room you see when you come in the house, it’s the one where all the extra stuff goes – extra art, tchotchkes, etc. – since it’s the least used by humans.
Now photos
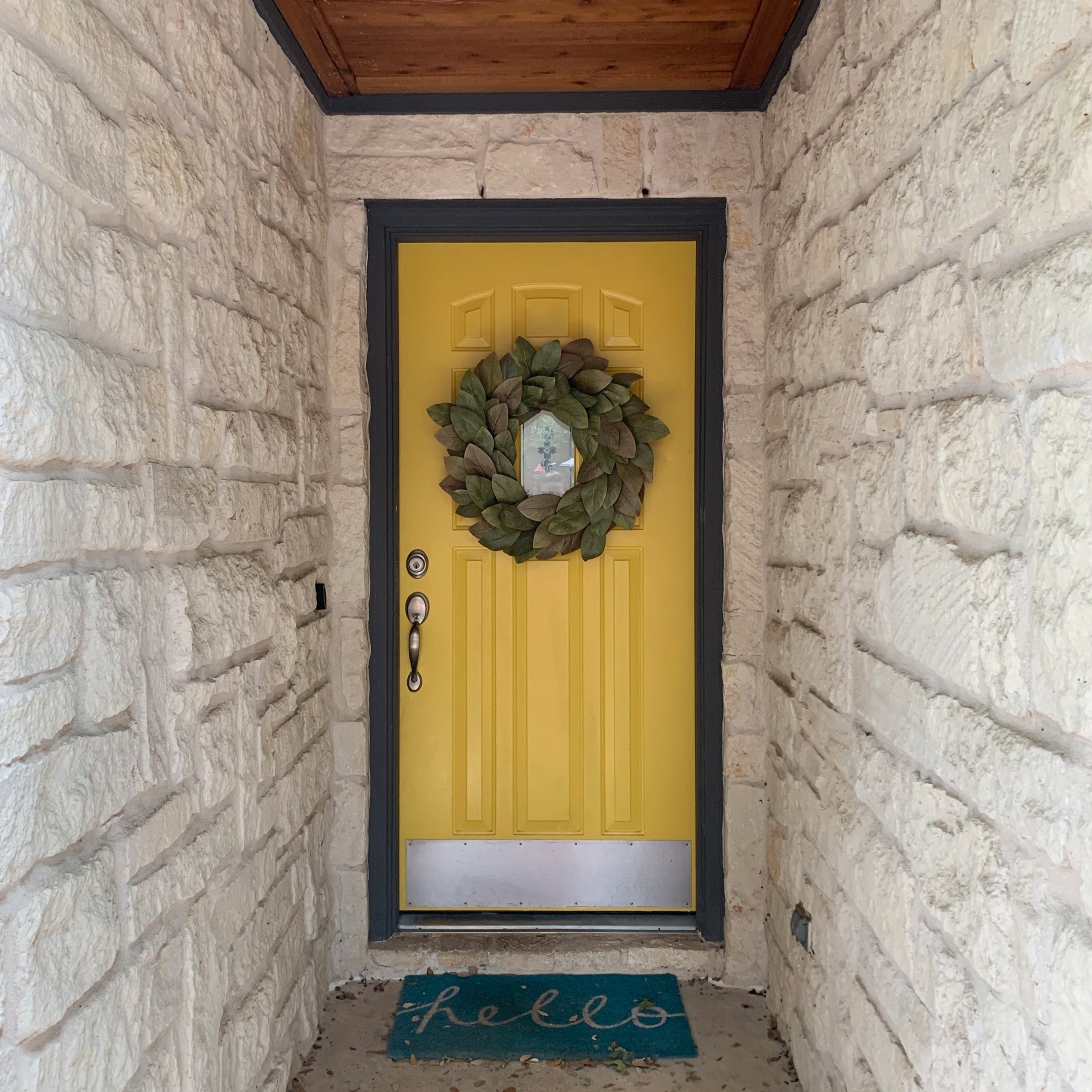
Front Door
Welcome to our home! Since moving in, we’ve added some color and contrast to the all-white exterior, including cladding the porch ceiling in wood.
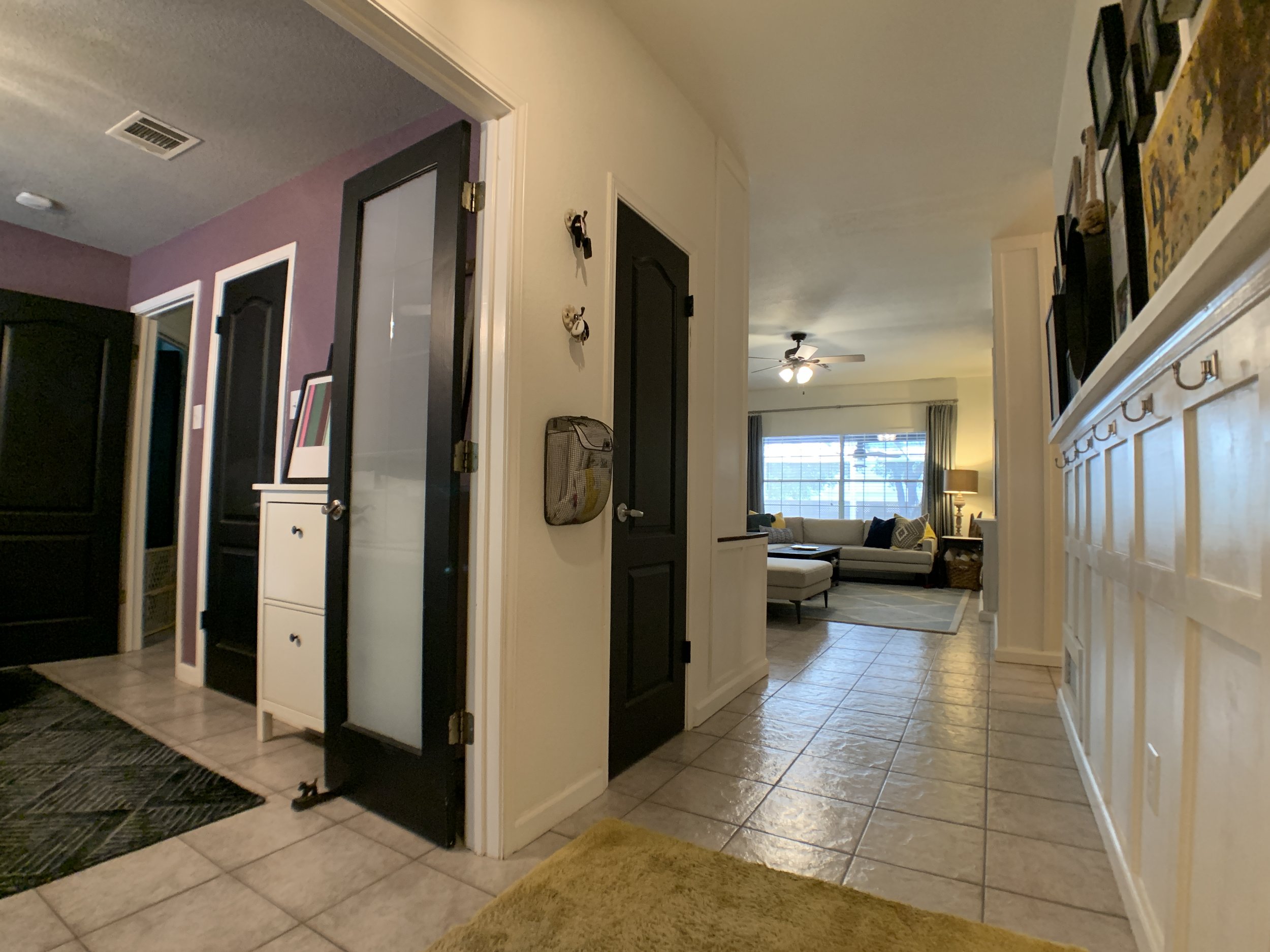
Entry
View when cramming yourself in the corner by the front door – can see the office on the left and living room in the back right.
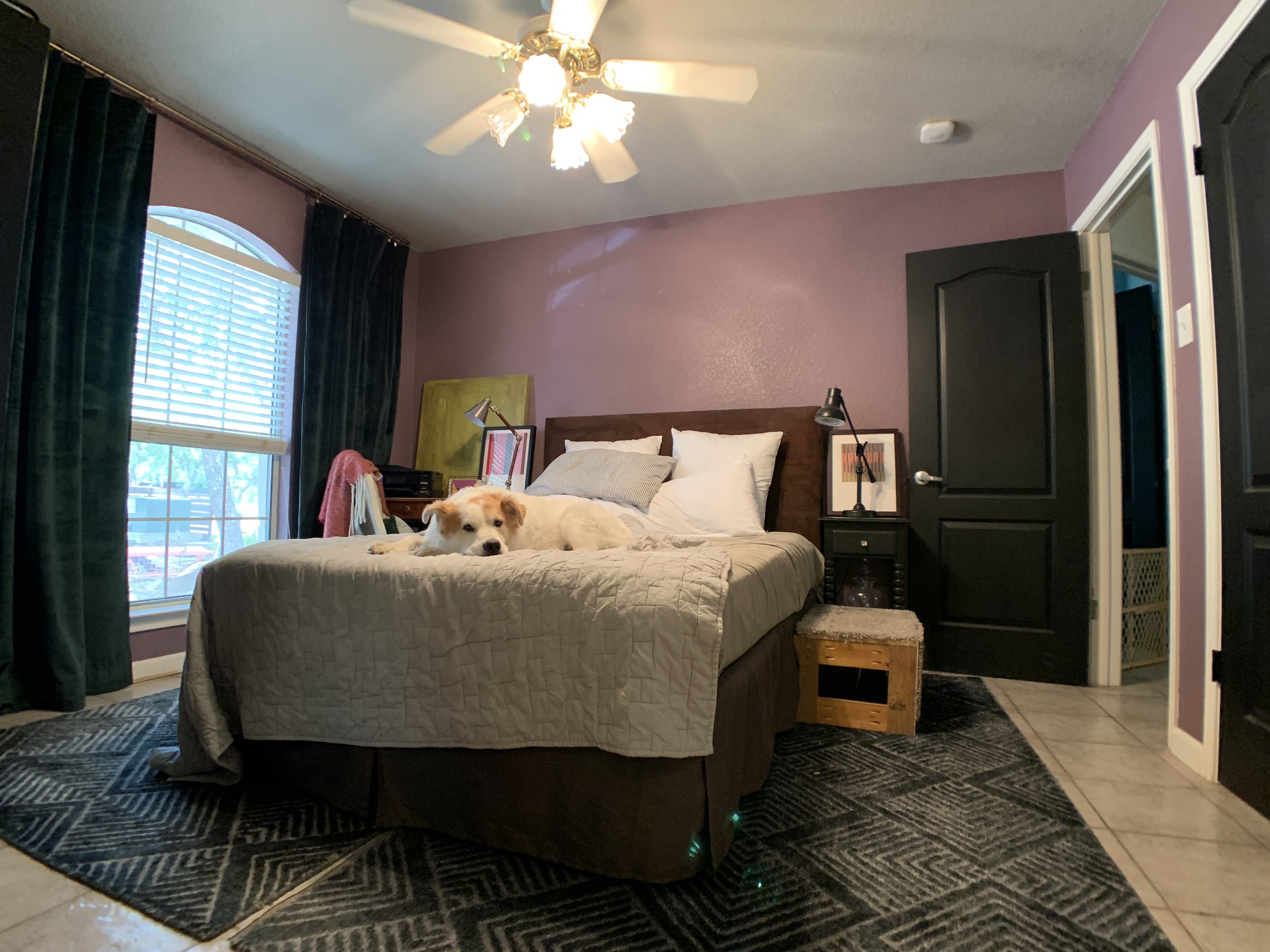
Office/Guest Bedroom
The last place we let our guests stay, because it’s really the dog room. Right off the entry, it’s a little hard to stage due to the window and doors that are on three out of four walls. Currently, we’ve got a queen size bed with a vintage desk and a small side table in place as nightstands. What you can’t see in the front left corner of this room is a big, cluttered 4x4 Ikea bookshelf that’s full of all the miscellaneous art, ugly storage, pens, etc. we need to find a better and more permanent solution for. (If you’re wondering what the weird super attractive partially carpeted box thing is on the right side of the bed – Nick sweetly built a custom dog step after our black lab Zeus had his first ACL surgery to help him get into bed. Now our little robo-pup uses the hall from the kitchen as a runway to jump up on the step and then the bed.)
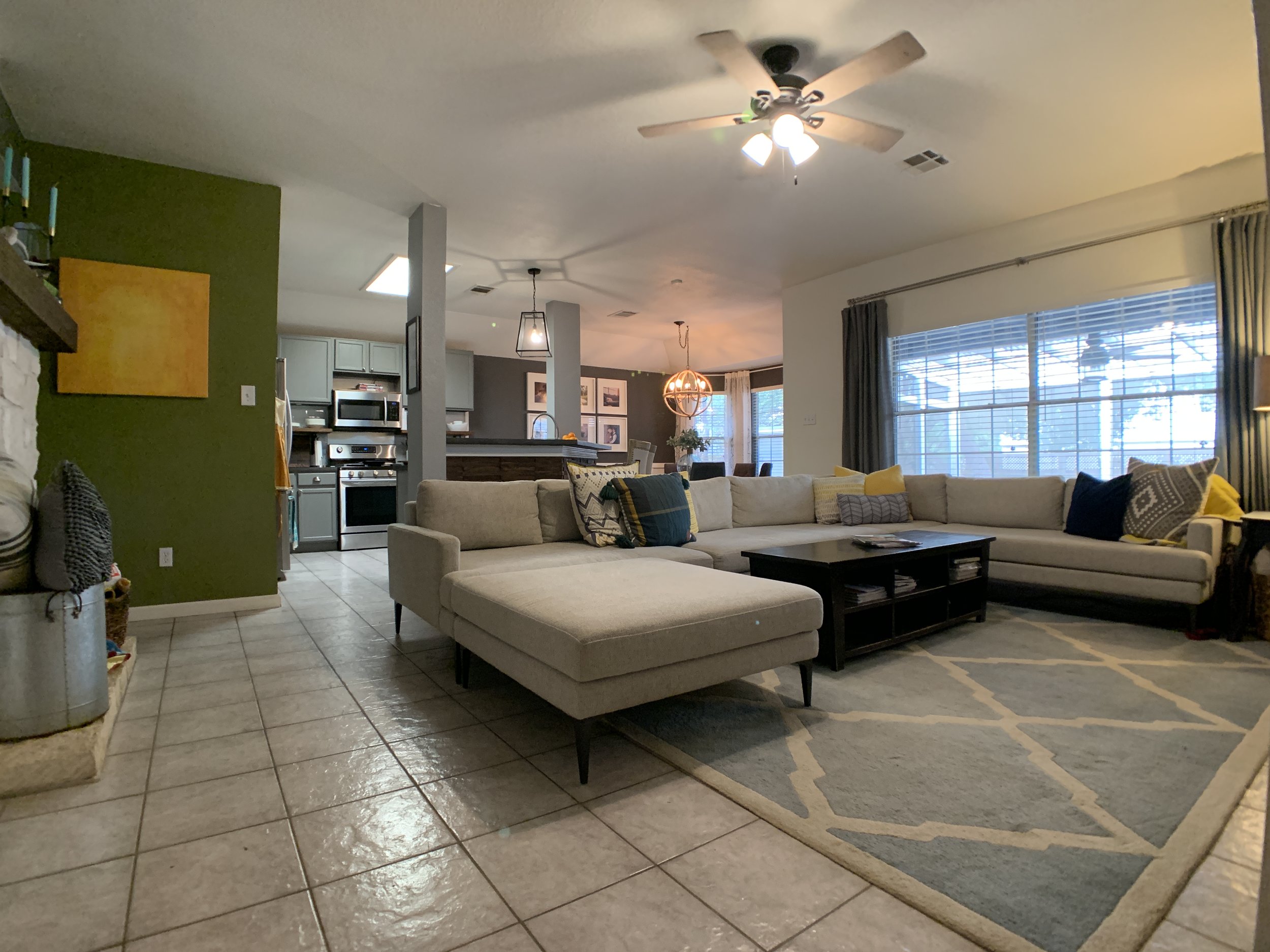
Living Room
We love how open the main area of our house is. Like many rooms, this one has undergone a lot of changes – paint colors and furniture. One thing that we still would love to update is the 90s tile that runs throughout the entire house.
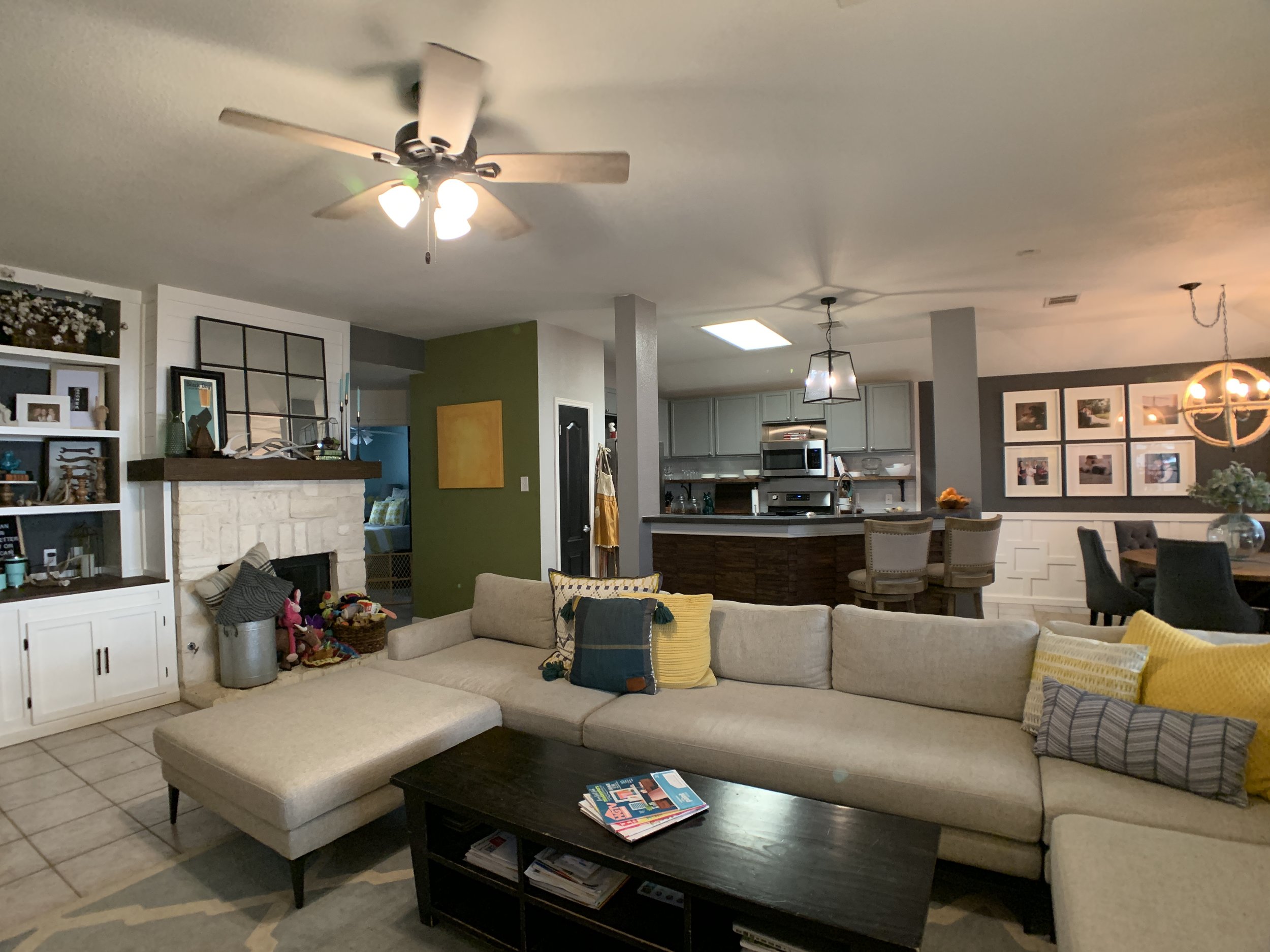
Living Room
From this angle you can see how nice and open the living room is to the rest of the house. From here you can see the entry (not pictured off the left side of this photo), guest bedroom and bathroom between the fireplace and green wall, kitchen and dining room.
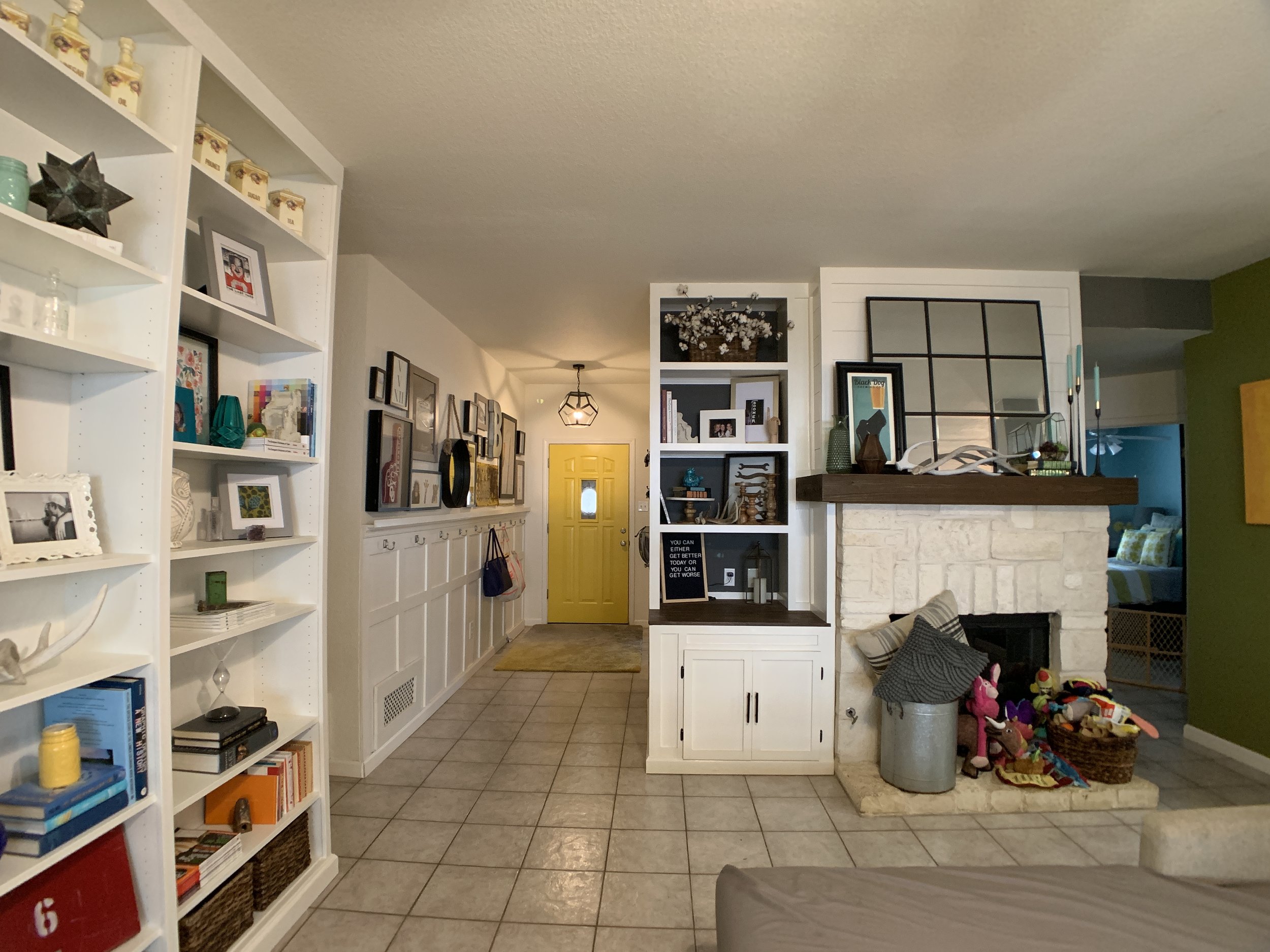
Living Room
Since moving in, the living room has seen a lot of changes. We’ve added a full wall of built-ins along with a built-in entertainment center (left), built out the shape of the fireplace so it’s not quite so awkward, including closing in the bottom of the “crap collector” nook and adding built-ins to the ceiling. Another dose of reality is the dogs’ overflowing toy basket on the fireplace. You can also see we’ve added wainscoting, hook storage and updated the light in the entry.
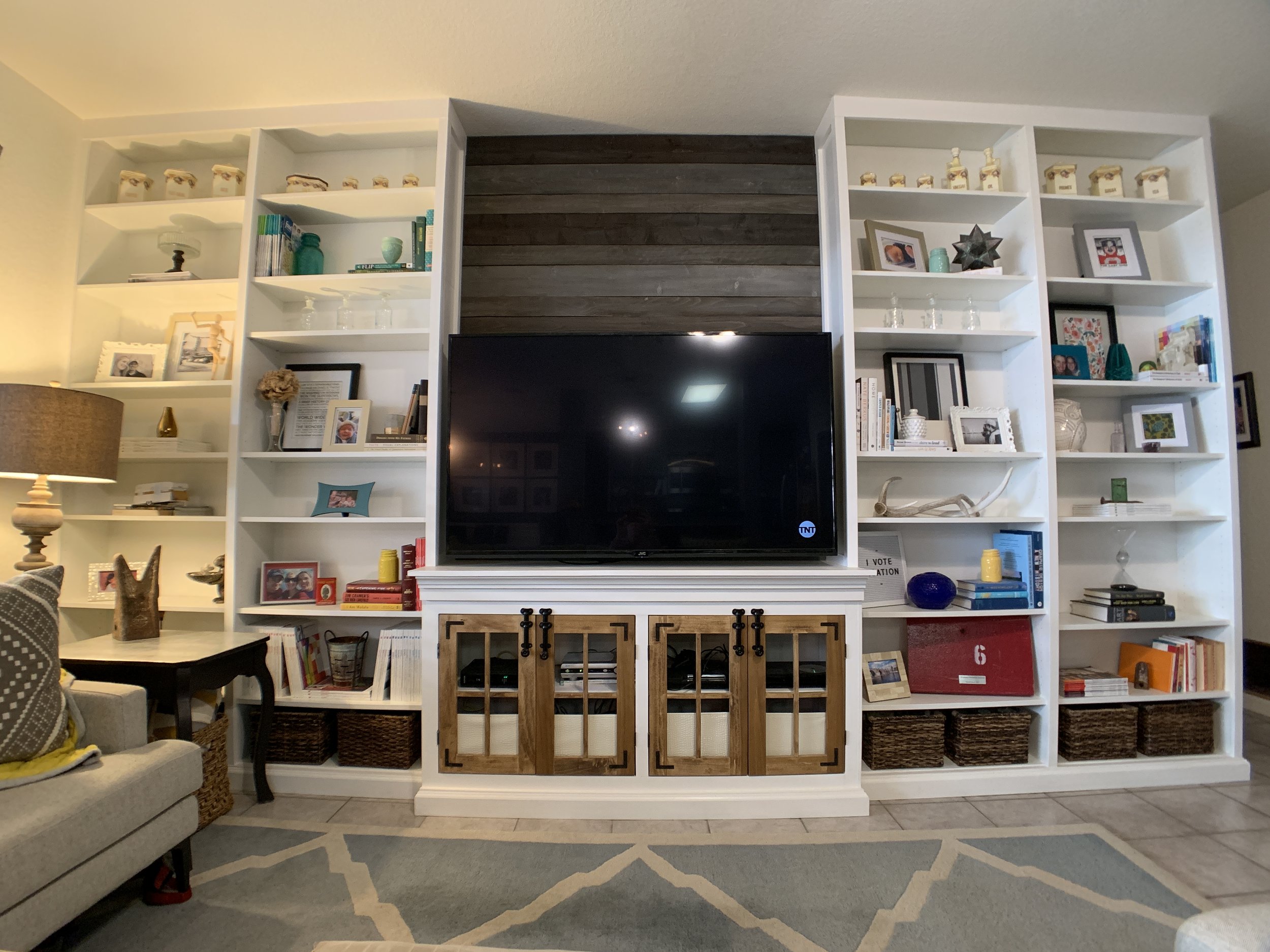
Living Room
(Bonus view not shown in the “before” post!) The built-ins and custom tv stand we added to the main living room wall. Used partly for storage and partly for displaying some of our favorite people and memories.
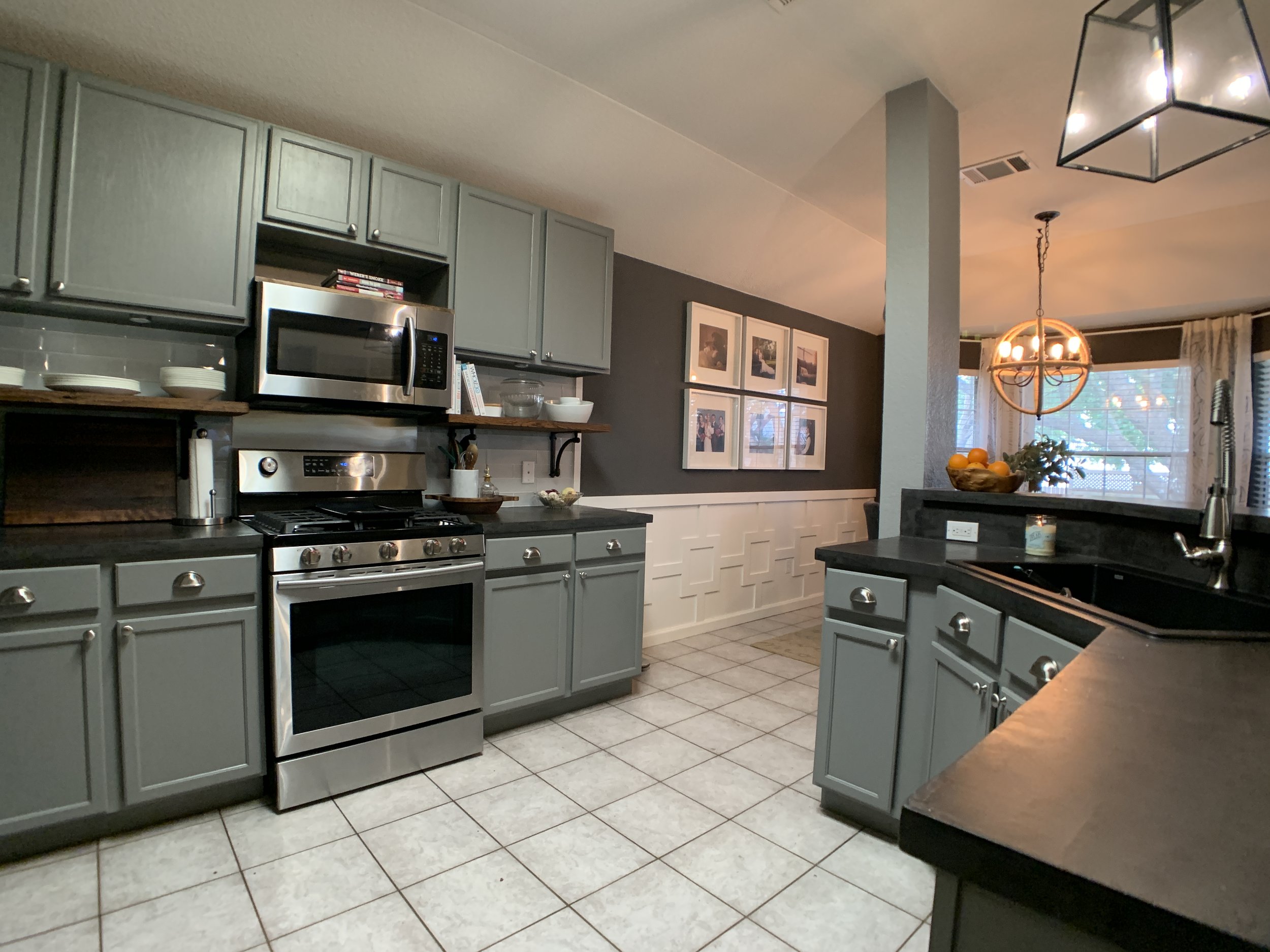
Kitchen
View from the fireplace area of the living room. Since buying the house, we’ve raised the upper cabinets, added reclaimed wood open shelving underneath, replaced the backsplash with glass subway tile, installed concrete counters and swapped the original appliances for stainless steel.
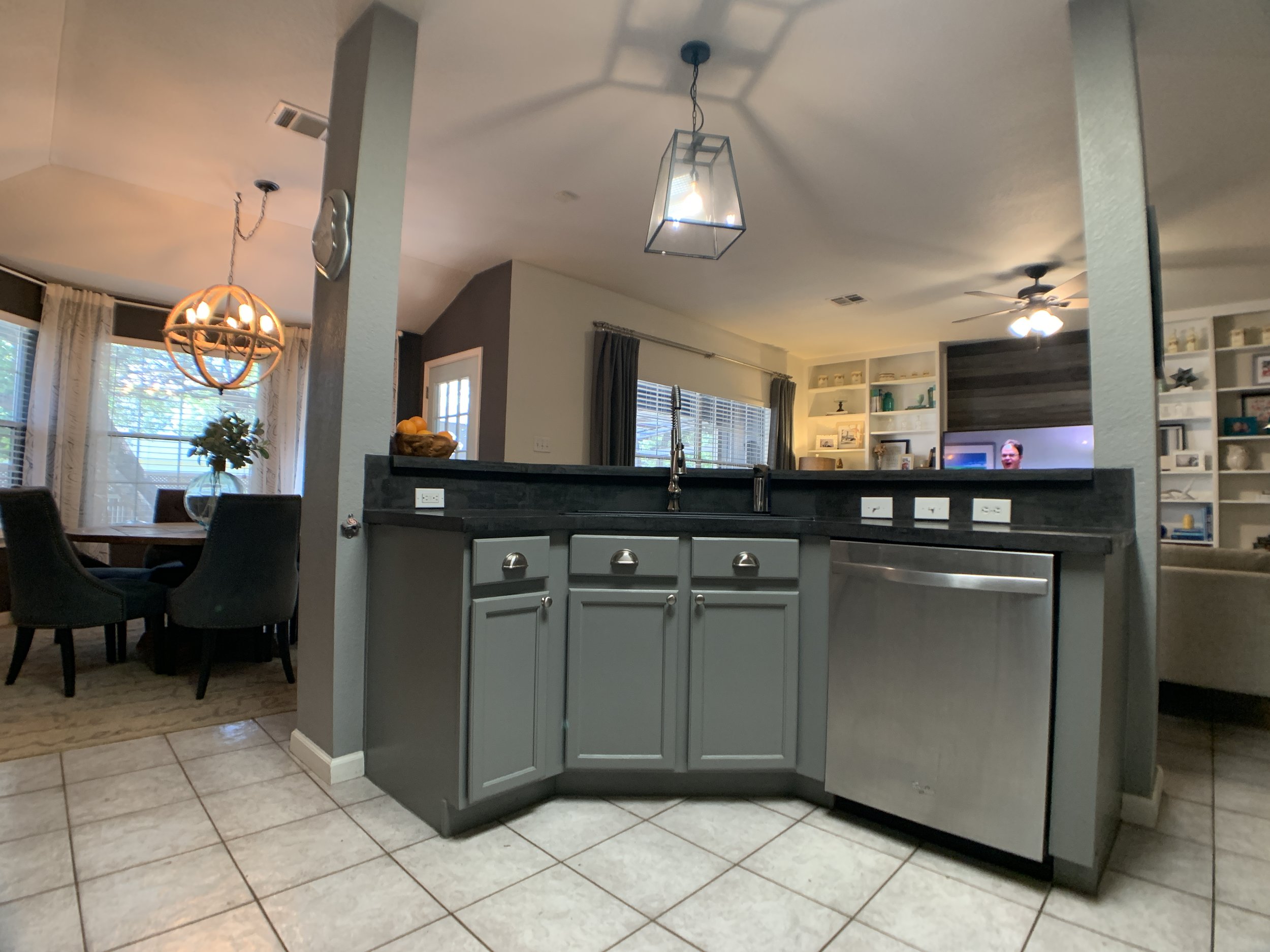
Kitchen
View from inside the kitchen – we’ve painted the cabinets and added hardware, updated the countertops with stained concrete, replaced the appliances for stainless steel, installed new lighting and swapped the old small double-basin stainless sink for a large, deep single basin black granite sink.
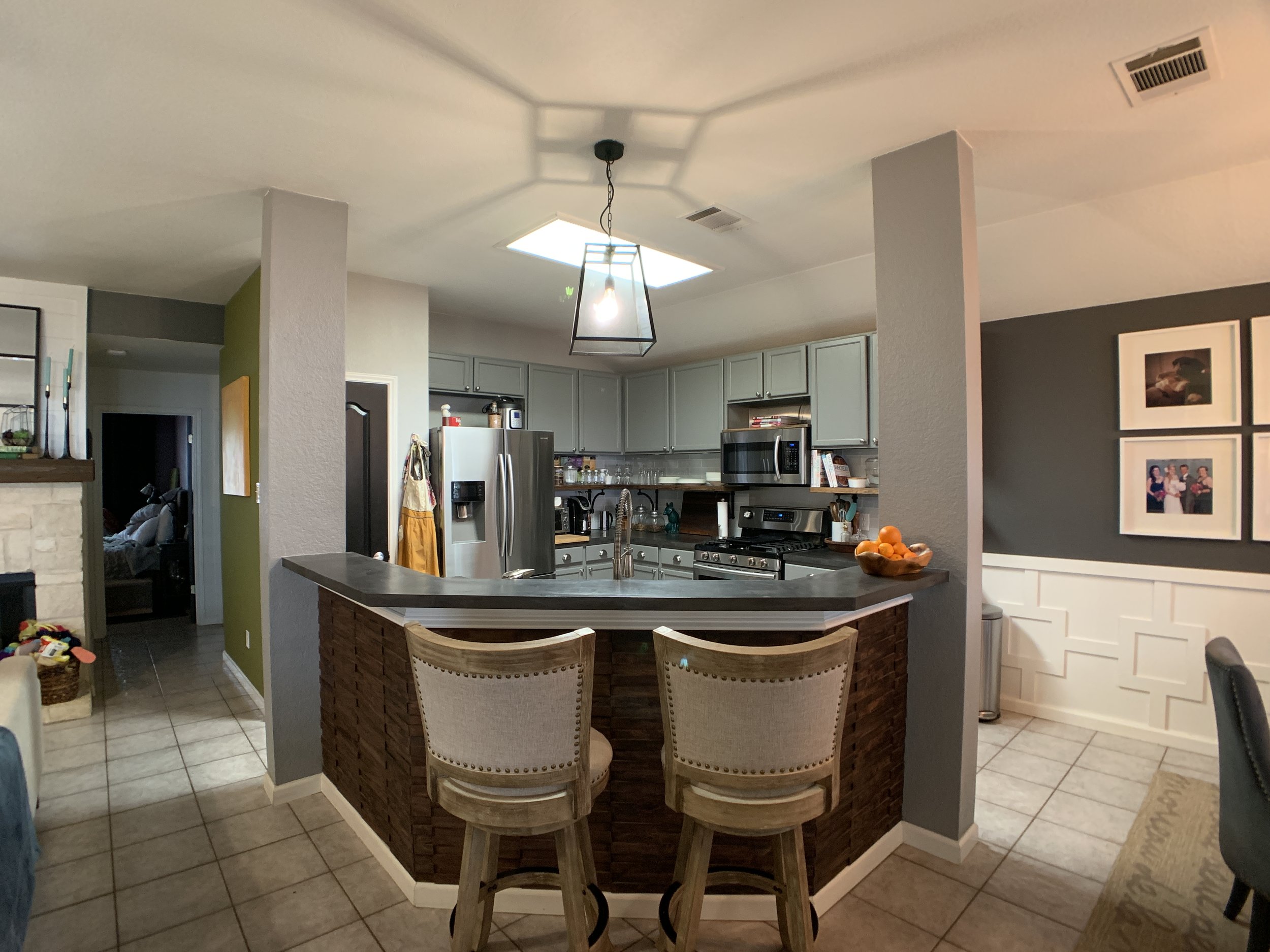
Kitchen
Looking over the bar from the living room. We’ve updated the pendant light over the sink, added barstools for added seating and installed a wall treatment to the front of the bar. Still on our list: update the dated recessed box light in the kitchen ceiling.
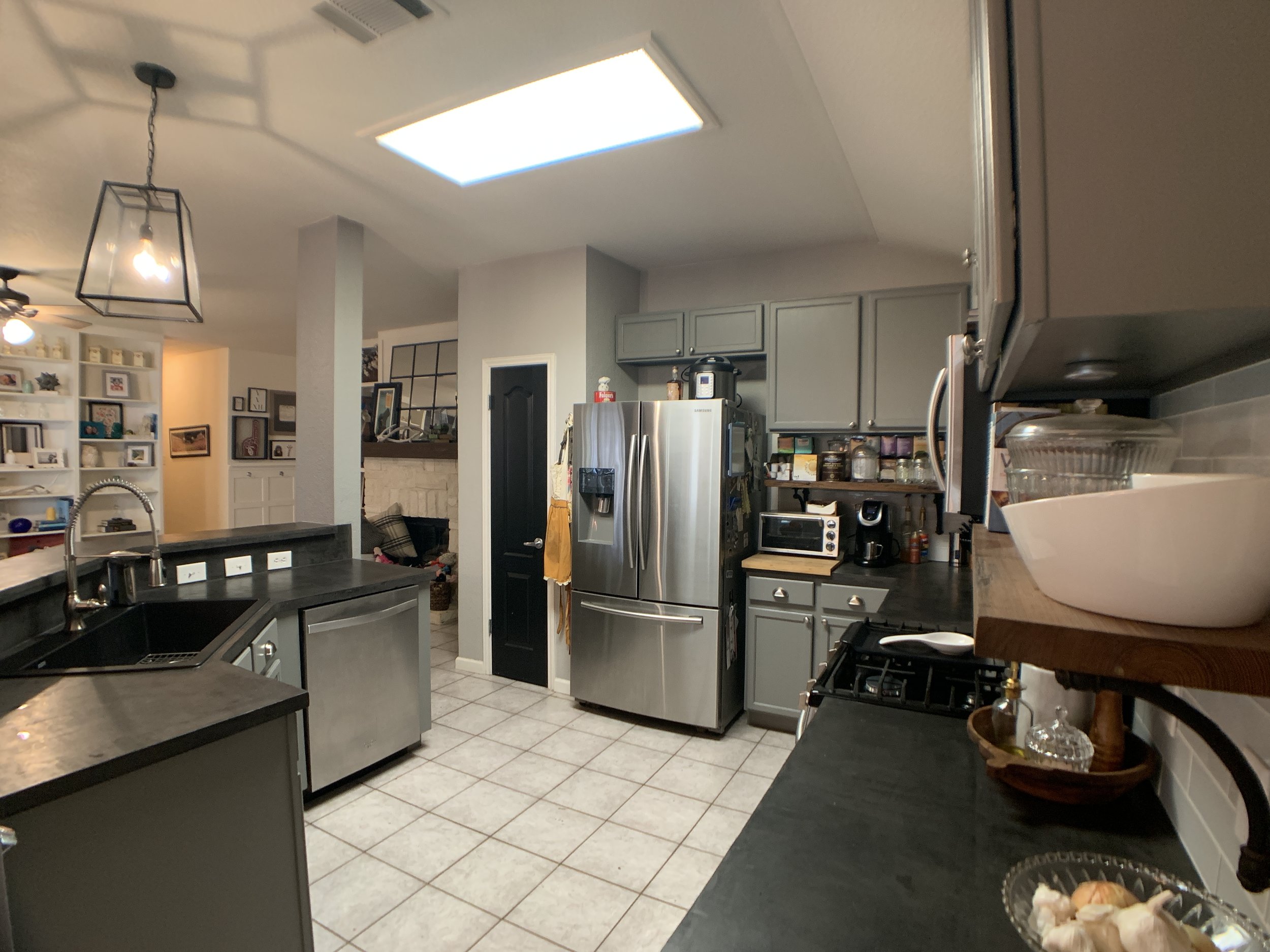
Kitchen
View from the dining room – in the back right you can see our coffee bar area.
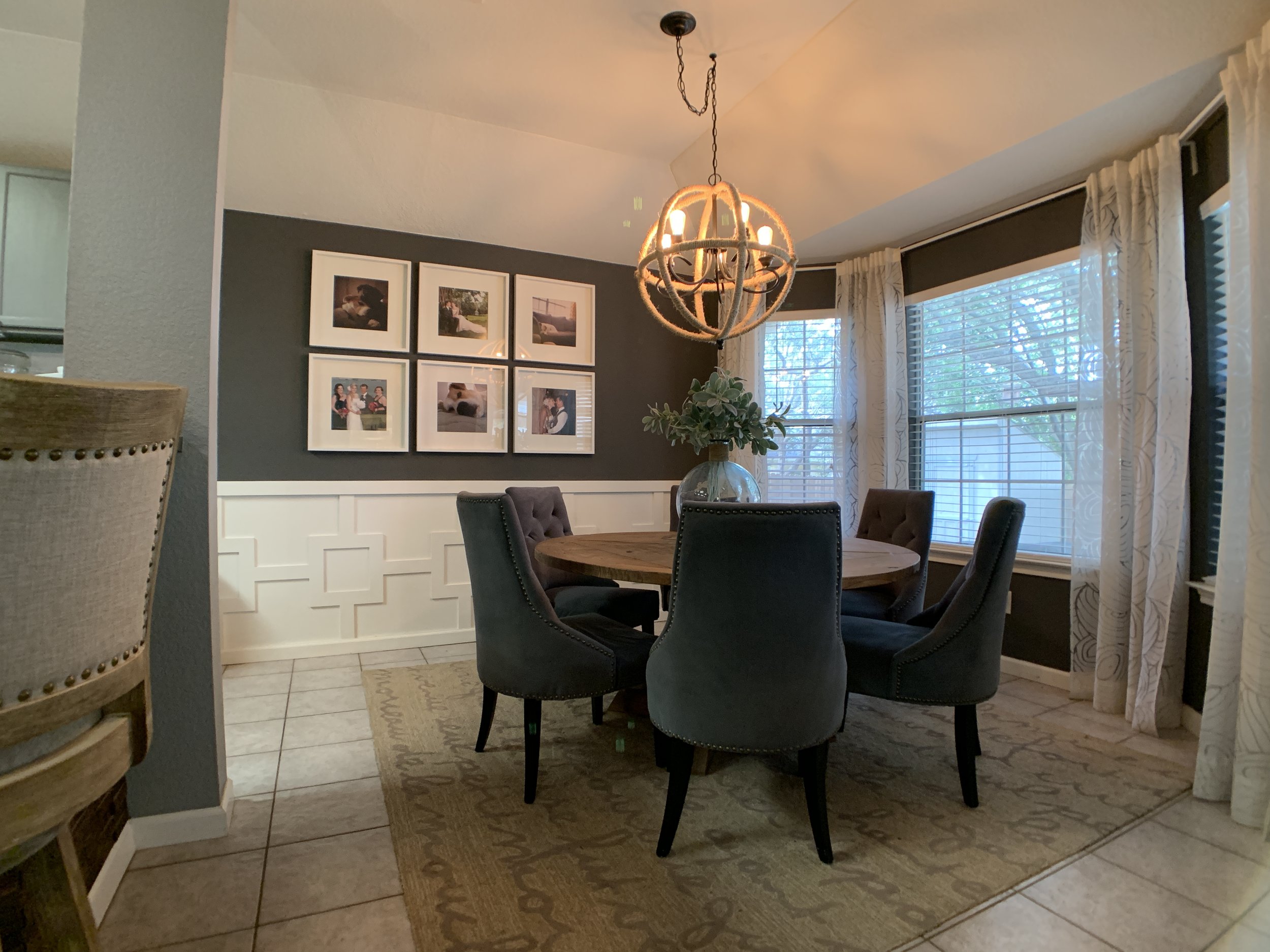
Dining Room
View from the living room – one of my favorite rooms in the house. In here we’ve added wainscoting, painted the walls a dark, moody blue-gray and gave the builder light some rustic charm on the cheap.
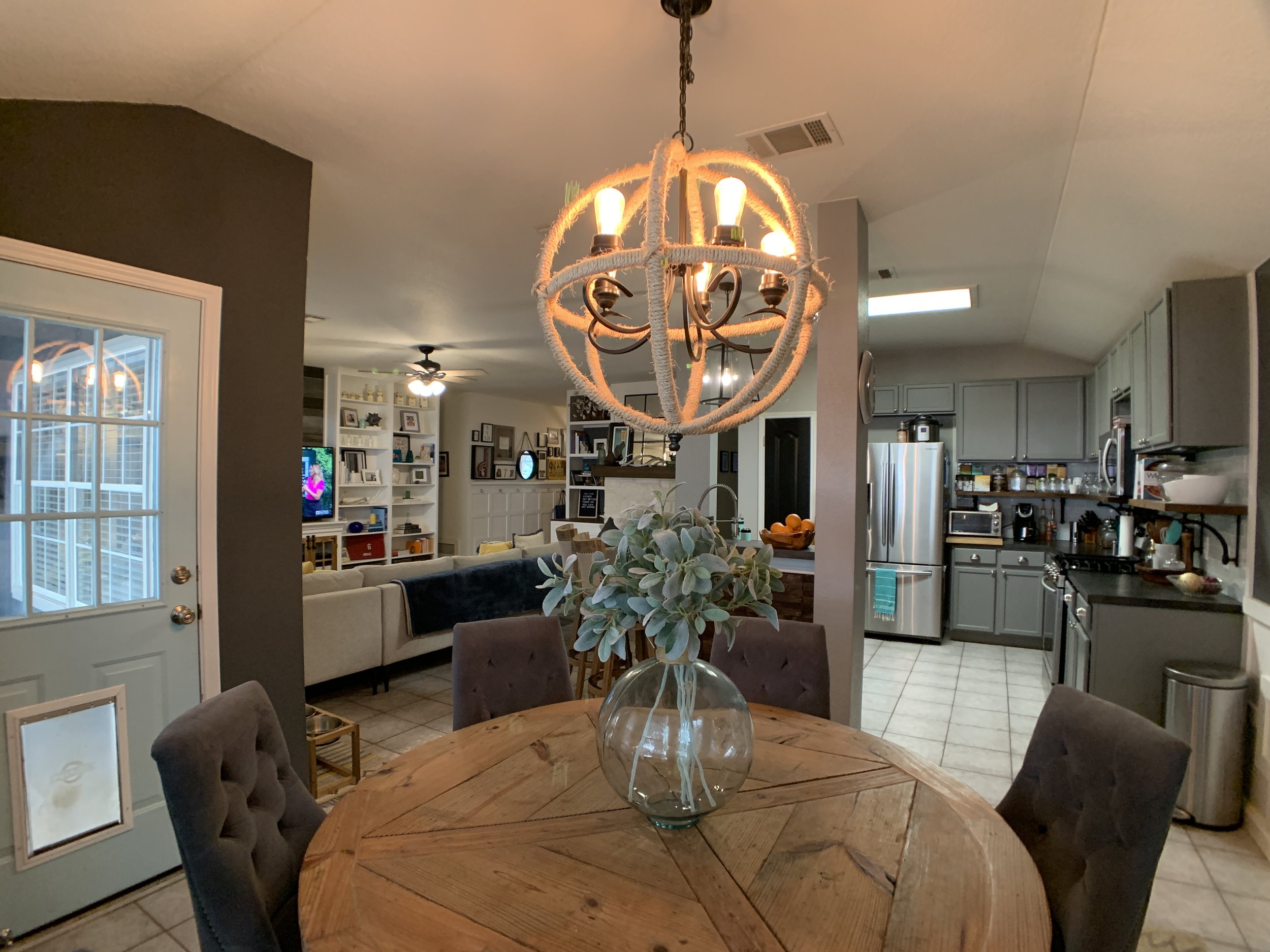
Dining Room
(Bonus view not shown in the “before” post!) View from the dining room into the main part of the house – one of my favorite things about this room is this big round dining table. It’s the first piece of furniture Nick and I ever built together from scratch. (Plus these chairs are super comfy. And this is where I eat the food… which also helps explain why I love it so much.)
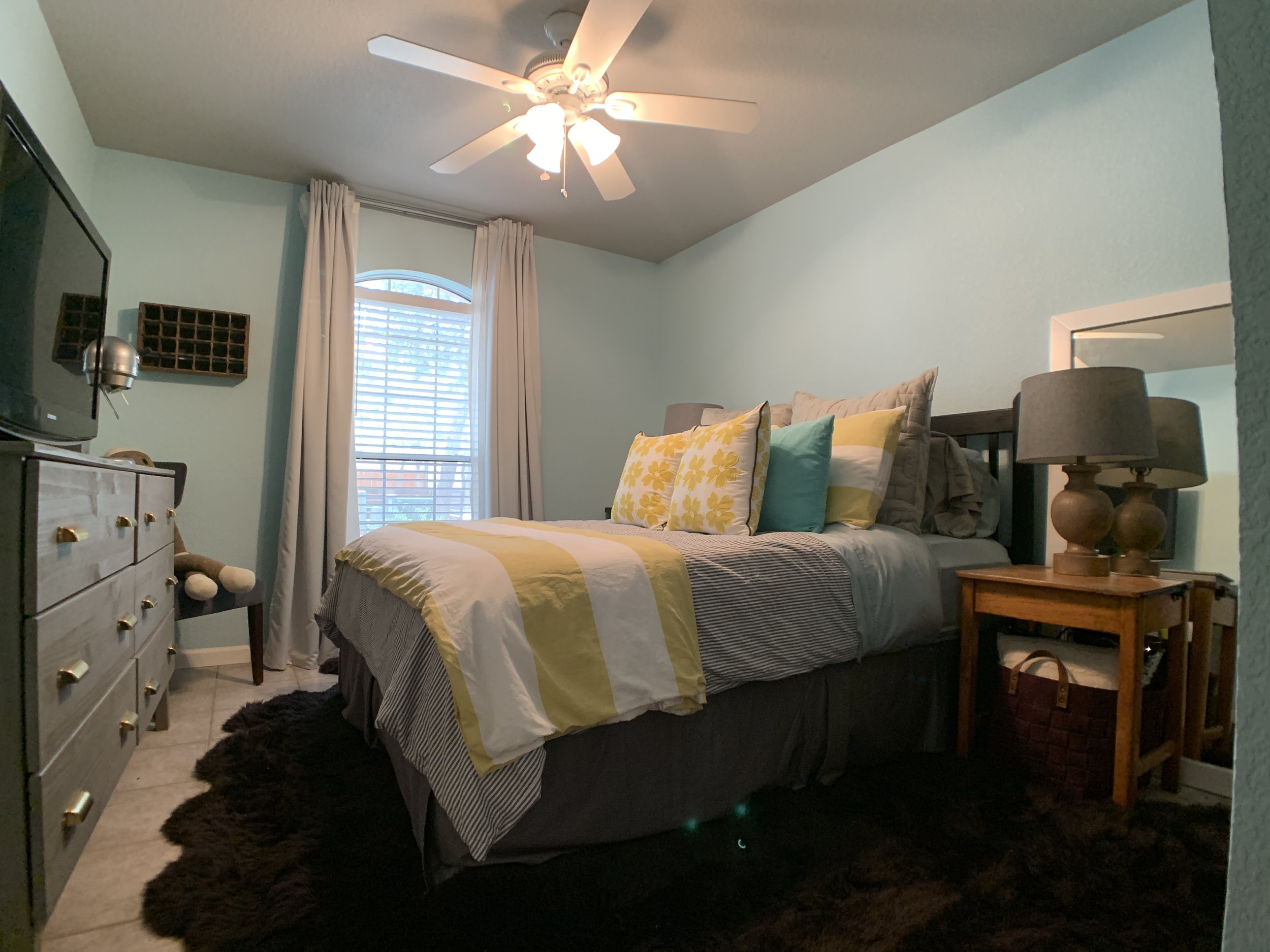
Guest Bedroom
Our actual guest bedroom… the one we block off with a doggie/baby gate. Bright and cozy (we hope) and complete with a 4’ tall sock monkey hiding in the corner. On my list is refinishing the vintage school desk we’re currently using as a nightstand.
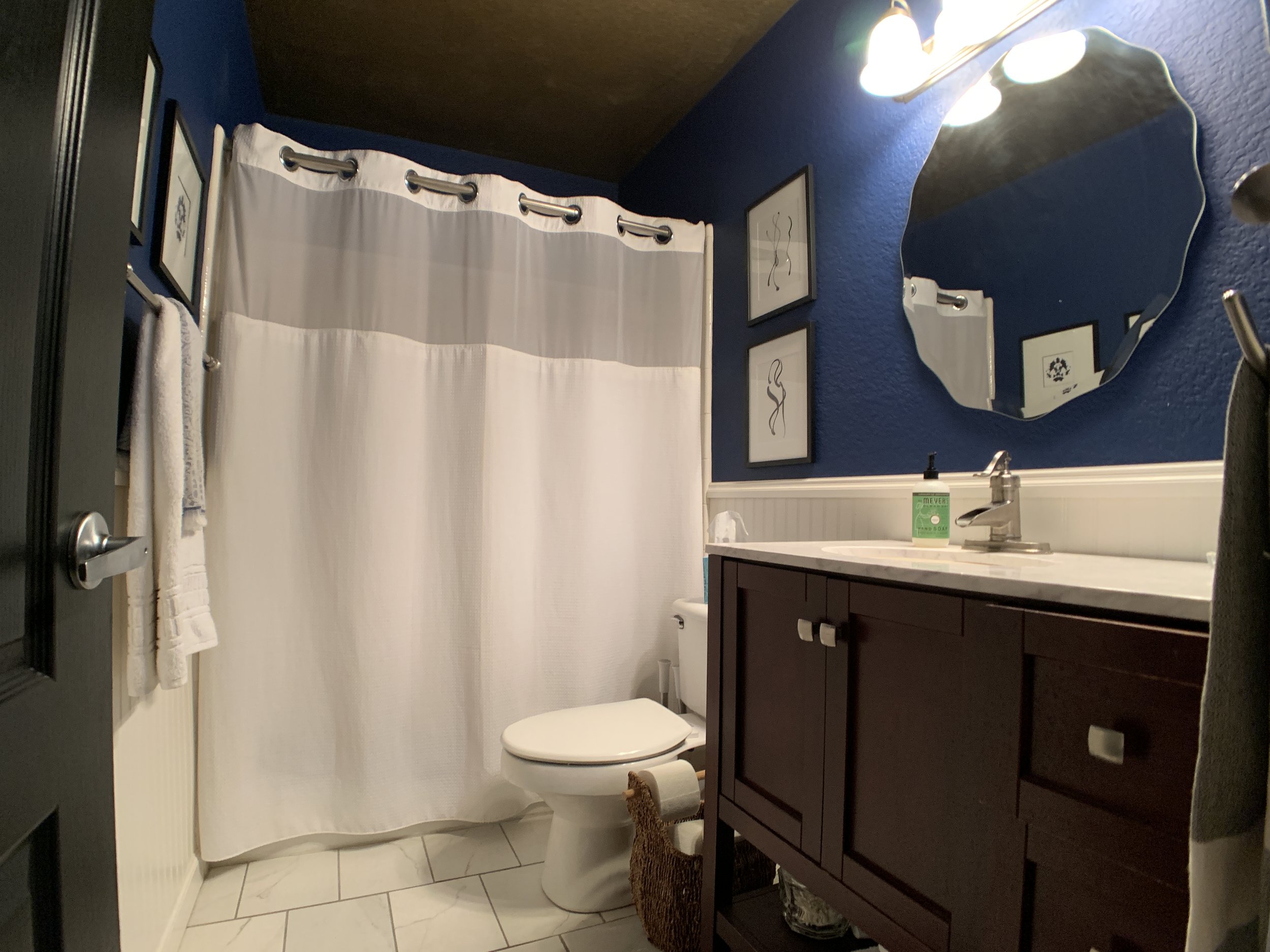
Guest Bathroom
Oof. Currently the room that’s bugging me the most. Not sure what I was thinking on my particular choice of blue for the walls, or the gold metallic ceiling. What I do still love are the floors, mirror and vanity. The first room we touched when we bought the house (before we even moved in), my mom and I replaced the tile floor (the same that’s throughout the rest of the house) that was installed over linoleum. My parents got us the vanity as a housewarming gift of sorts, and maybe because it’s the first “completed” room in the house, I have a big itch to redo it again already.
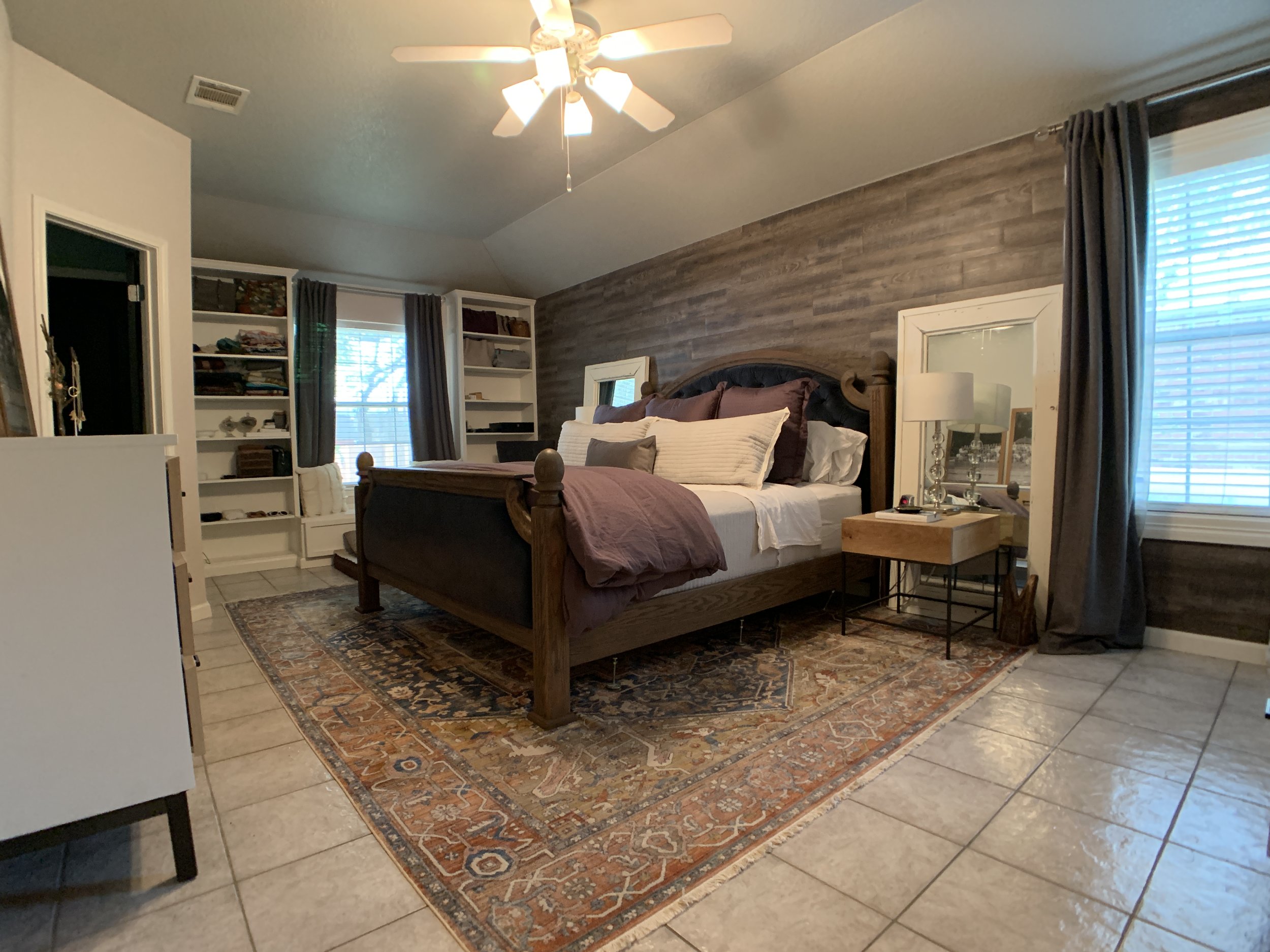
Main Bedroom
After years of kind of leaving this room alone while we focused on the public areas of the house, I’ve recently felt like it’s finally getting close to how I’d like it. I love the layered cozy feeling we’re finding with the addition of the wood planked accent wall, handmade full length mirrors, cozy bedding and the rug that helps tie in all the colors. (The purple looking pillows and duvet are supposed to be gray… but are definitely purple next to our other grays and blues.) My favorite thing of all is our bed. Originally an orange-y oak Craigslist find, we sanded, stained and upholstered it in blue velvet, and even tufted the headboard. Things still on the list include making doors for our built-ins, hemming the blackout curtains, swapping the fan and repainting the ceiling and non-planked walls. (And don’t forget the floors! We want those gone too.)
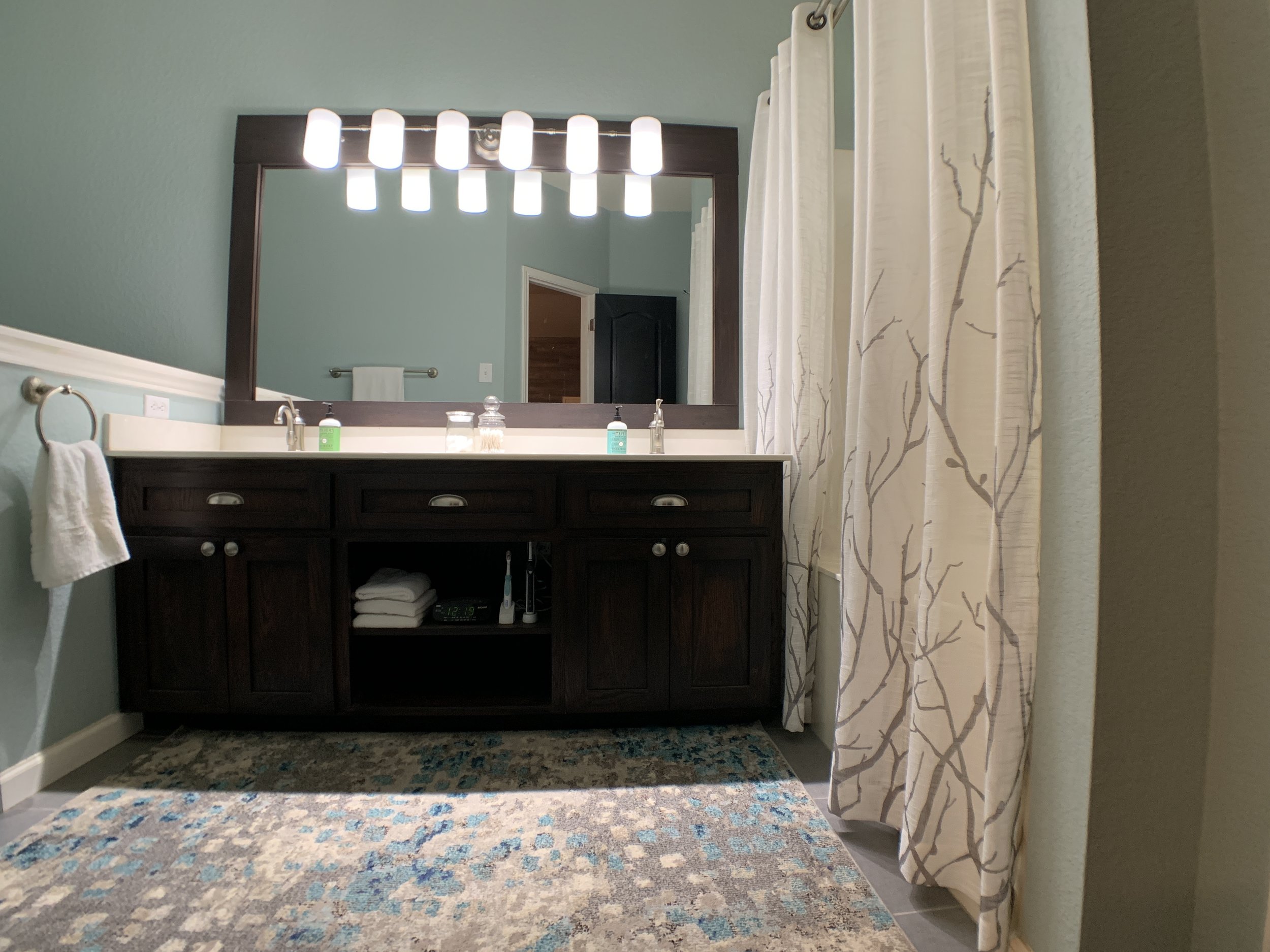
Main Bathroom
Since moving in, we’ve painted, replaced the vanity, framed out the existing mirror, updated the lighting and updated the tile floor.
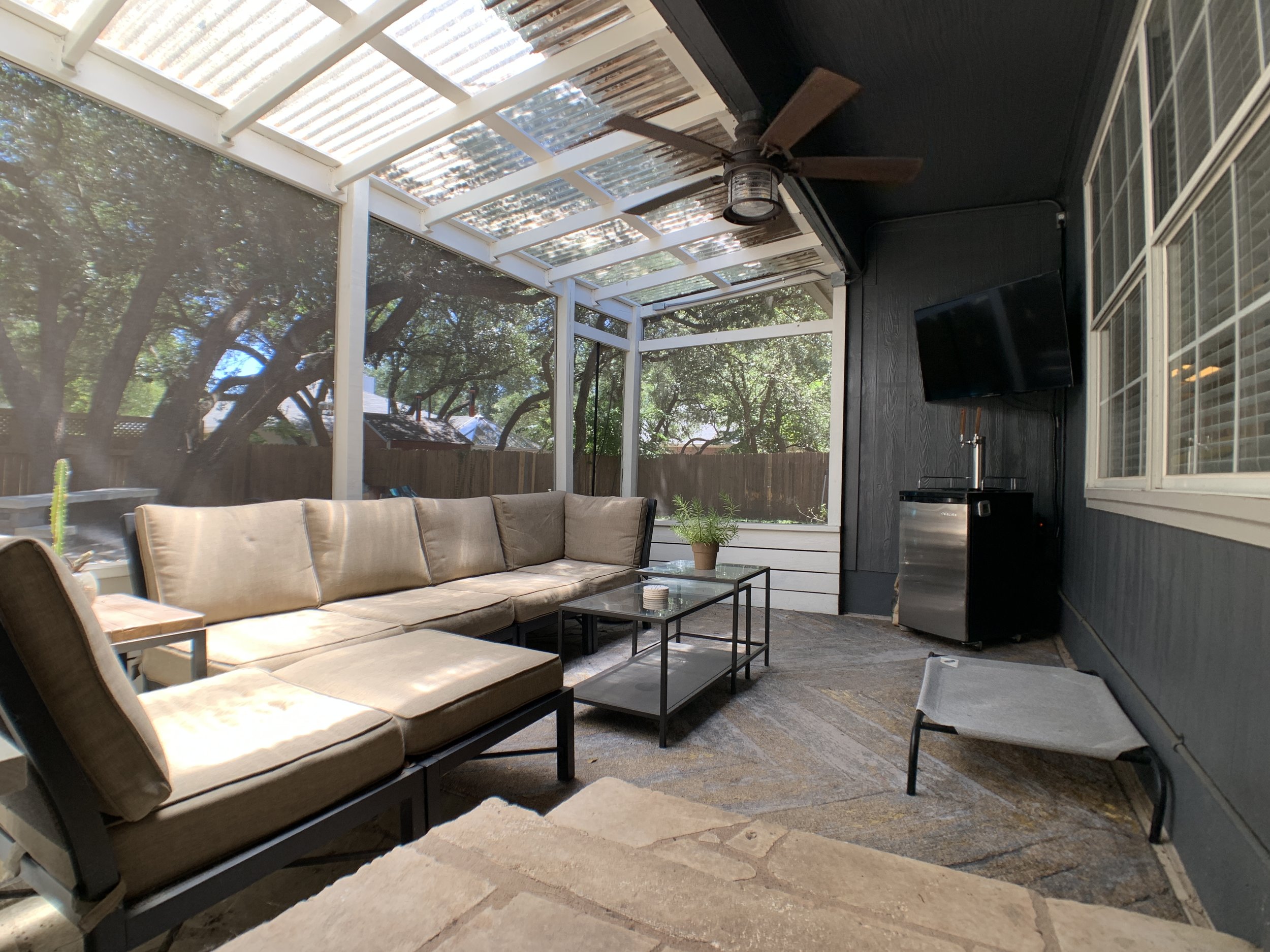
Backyard
View from the back door (off the dining room). We screened in the existing upper limestone patio, added a tv, ceiling fan, painted and added furniture. We love this area, especially during football season when the weather cools off a bit.
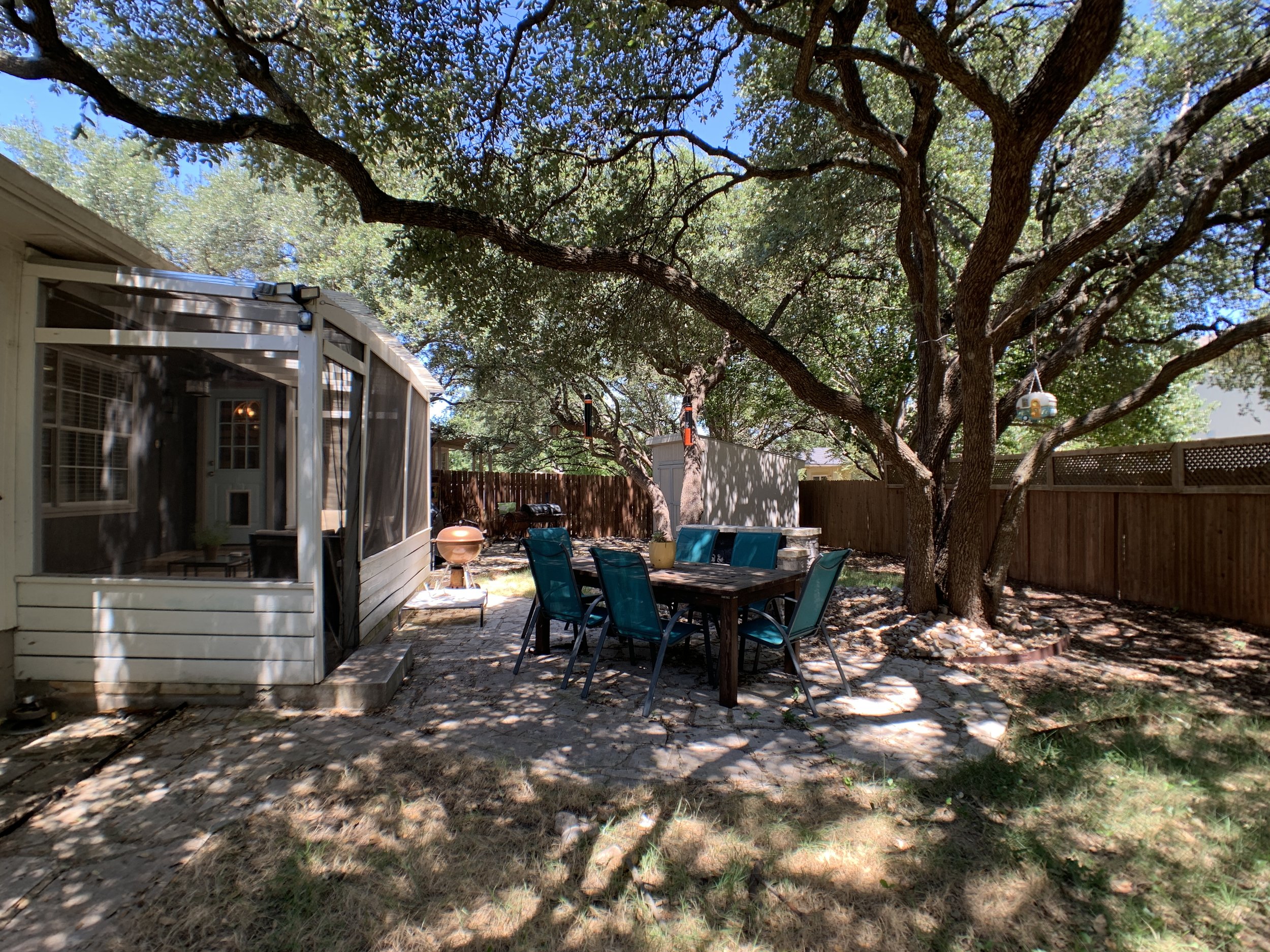
Backyard
The large limestone patio gave us space to add a screened in area and space for a large family-style table on the lower level.
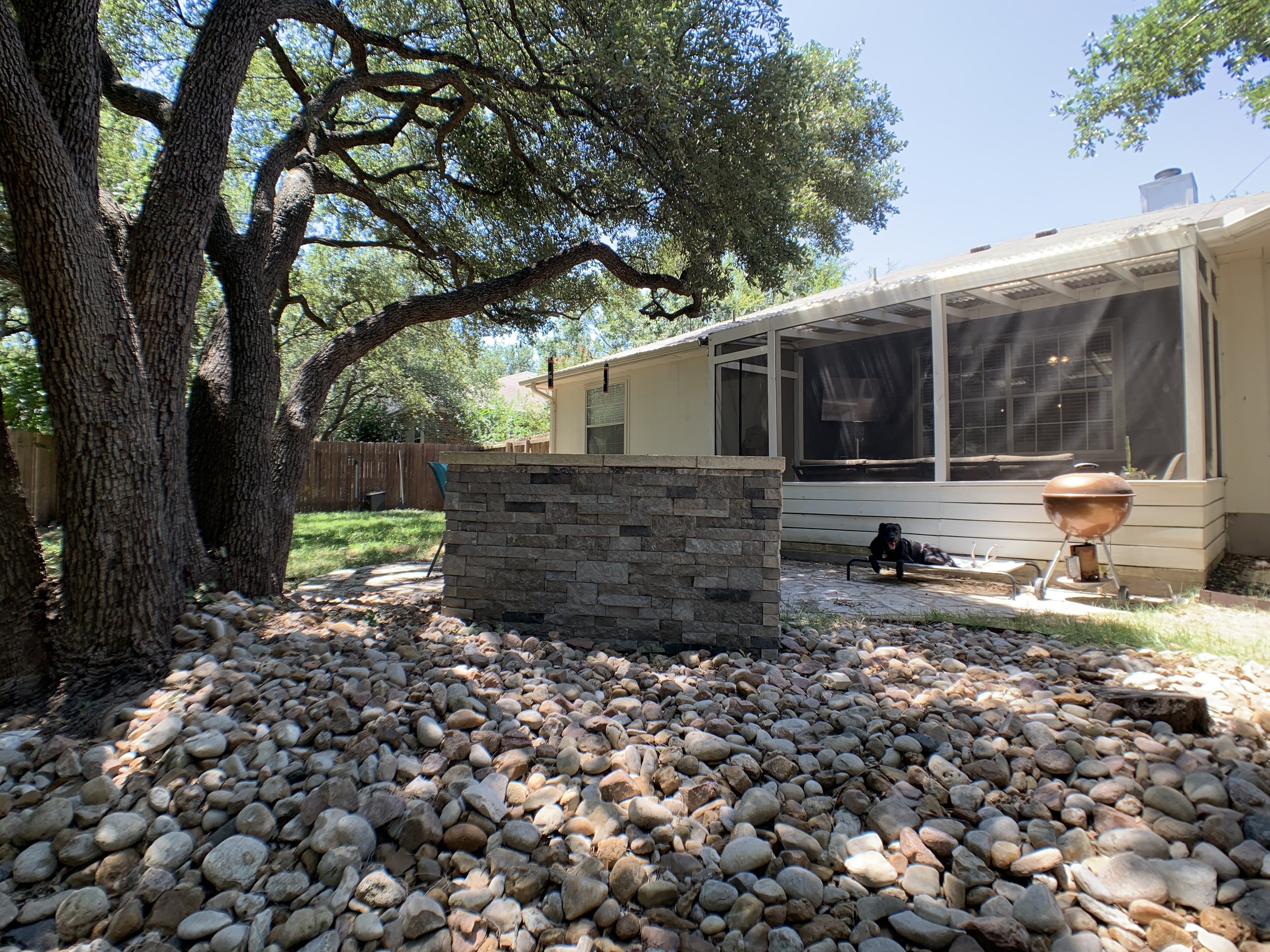
Backyard
With the large amount of shade, we struggle to grow plants. Instead, we opted to rock the larger center bed and built a large fire pit off the limestone patio.
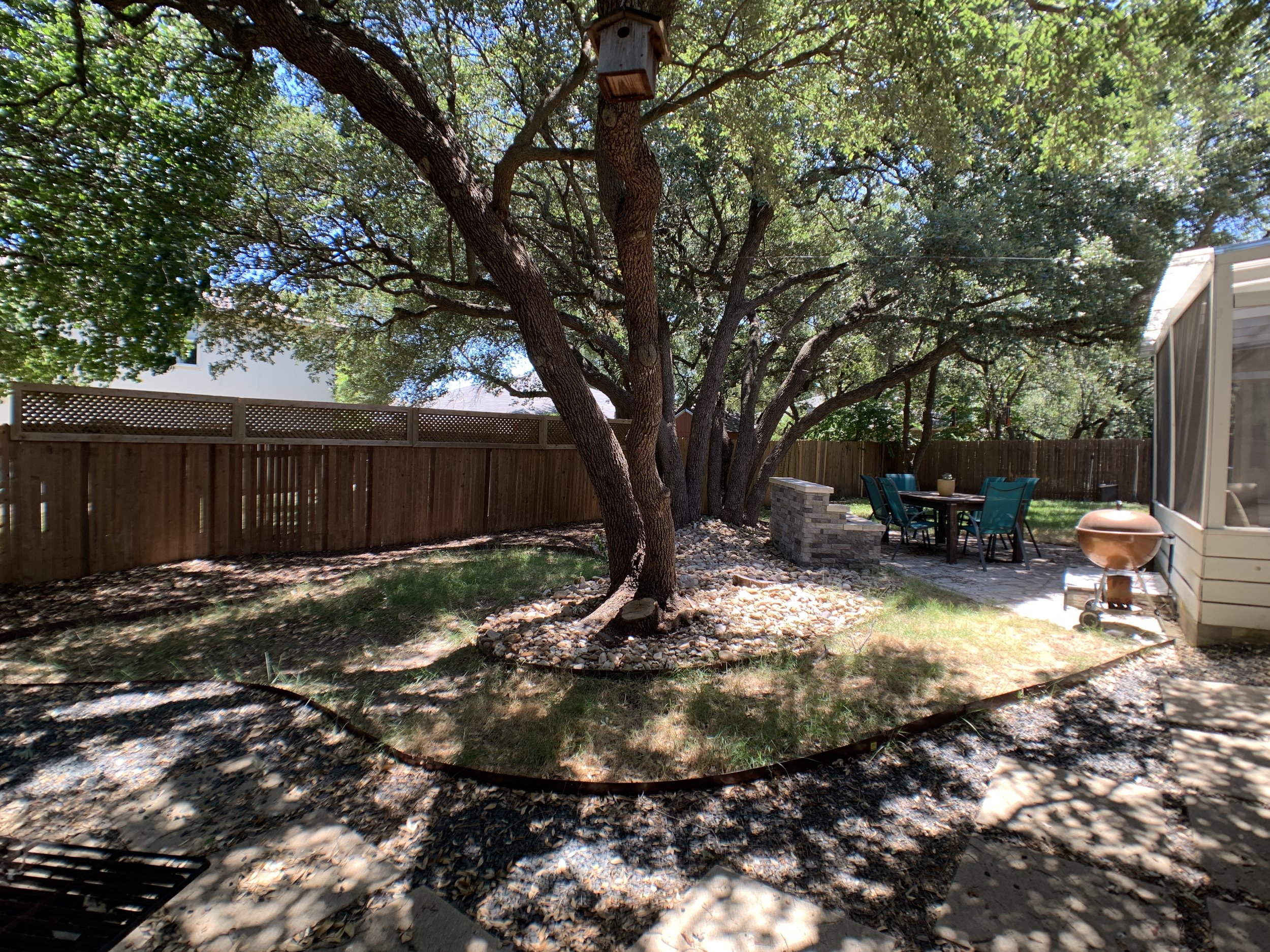
Backyard
To combat all the shade (and therefore dirt, which means mud…), we’ve added different curved beds around the yard to help break up the areas where grass won’t grow. One area has large concrete pavers with black star gravel, others along the fence have large pine bark mulch, the large center bed has Colorado River rock, and another area on the other side of the yard (where the hose and potted plants are) has a combo of pavers with recycled tumbled glass mulch.
So there you have it. Over seven years worth of changes summed up in a post. Do you have a favorite thing that we’ve done? Anything in particular you want us to share more about? And perhaps most importantly, anyone else’s animals have their own human-sized bed?
Outtakes
And just for fun, two more looks at real life around here…
